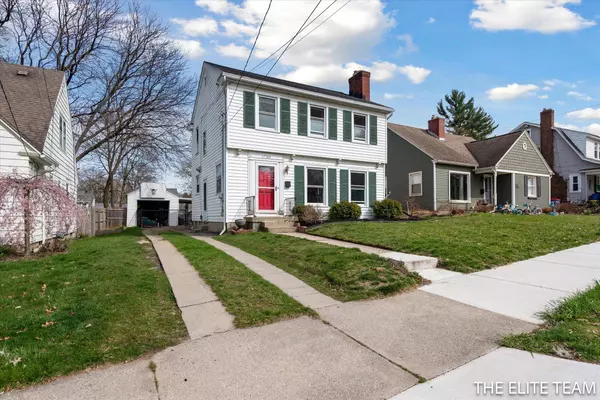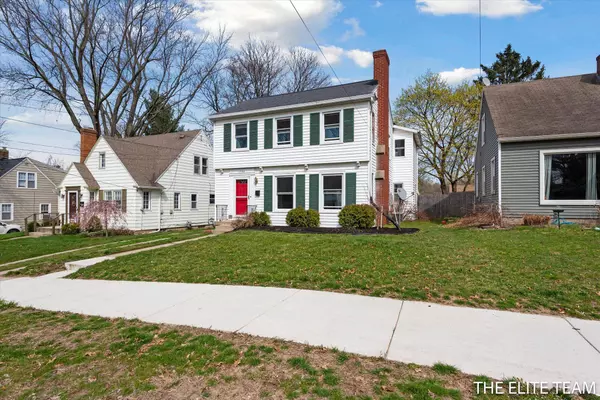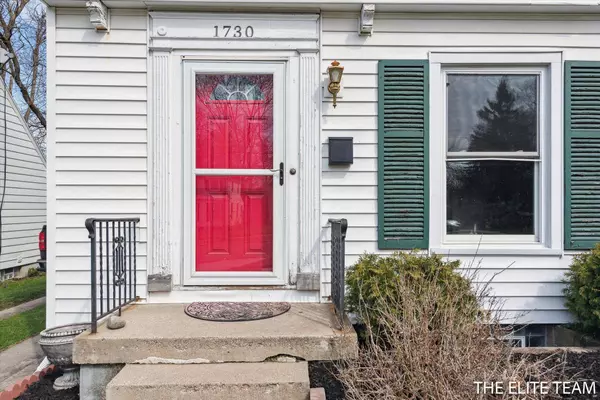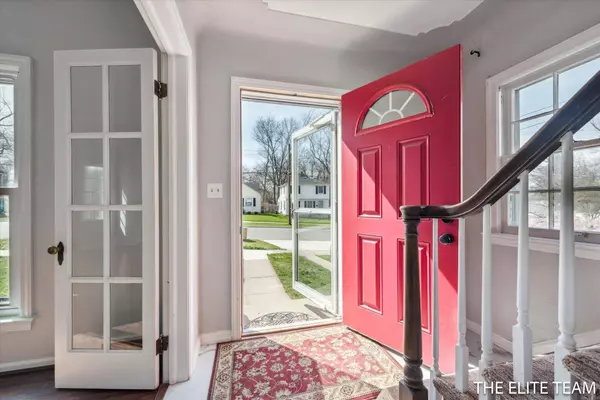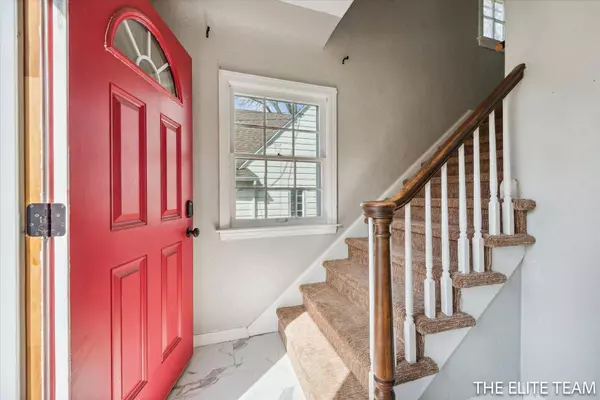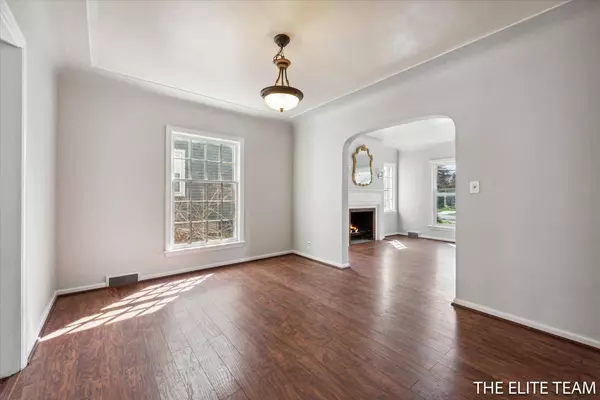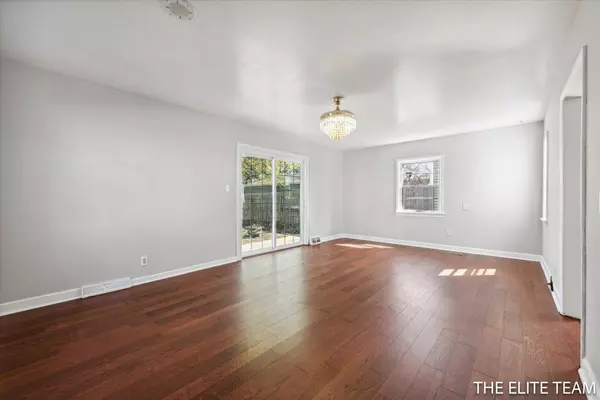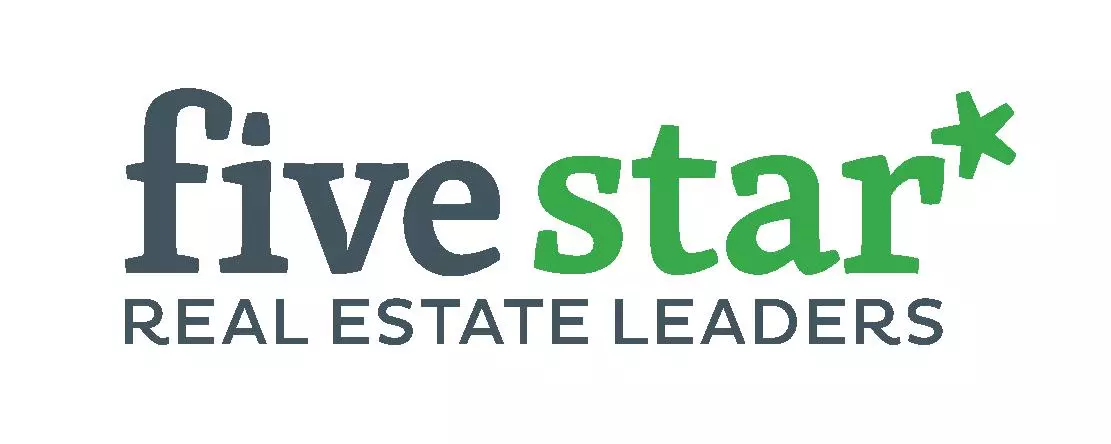
GALLERY
PROPERTY DETAIL
Key Details
Sold Price $300,000
Property Type Single Family Home
Sub Type Single Family Residence
Listing Status Sold
Purchase Type For Sale
Square Footage 1, 933 sqft
Price per Sqft $155
Municipality City of Grand Rapids
MLS Listing ID 24017286
Sold Date 07/22/24
Style Traditional
Bedrooms 4
Full Baths 1
Half Baths 1
Year Built 1938
Annual Tax Amount $4,254
Tax Year 2023
Lot Size 6,447 Sqft
Acres 0.15
Lot Dimensions 50 x 129
Property Sub-Type Single Family Residence
Location
State MI
County Kent
Area Grand Rapids - G
Direction From Burton St: Go North on Kalamazoo Ave, East on Ballard St, and North on Giddings Ave to home.
Rooms
Basement Full
Building
Lot Description Sidewalk
Story 2
Sewer Public
Water Public
Architectural Style Traditional
Structure Type Vinyl Siding
New Construction No
Interior
Interior Features Ceiling Fan(s), Pantry
Heating Forced Air
Cooling Central Air
Flooring Laminate
Fireplaces Number 1
Fireplaces Type Living Room, Wood Burning
Fireplace true
Appliance Dishwasher, Disposal, Dryer, Microwave, Oven, Range, Refrigerator, Washer
Laundry Laundry Chute
Exterior
Parking Features Detached, Carport
Garage Spaces 2.0
Utilities Available Natural Gas Available, Electricity Available, Natural Gas Connected
View Y/N No
Roof Type Composition
Street Surface Paved
Porch Patio
Garage Yes
Schools
School District Grand Rapids
Others
Tax ID 411805430005
Acceptable Financing Cash, FHA, VA Loan, Conventional
Listing Terms Cash, FHA, VA Loan, Conventional
CONTACT



