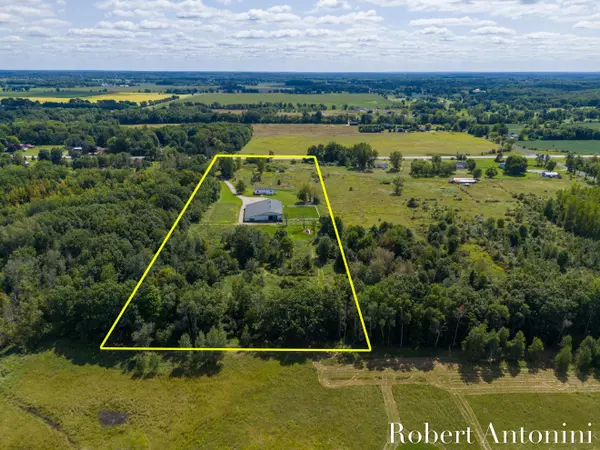6975 14 Mile NE Road Cedar Springs, MI 49319
UPDATED:
10/21/2024 06:44 AM
Key Details
Property Type Single Family Home
Sub Type Single Family Residence
Listing Status Active
Purchase Type For Sale
Square Footage 1,568 sqft
Price per Sqft $413
Municipality Courtland Twp
MLS Listing ID 24045780
Style Ranch
Bedrooms 3
Full Baths 2
Half Baths 3
Year Built 2000
Annual Tax Amount $10,176
Tax Year 2023
Lot Size 11.280 Acres
Acres 11.28
Lot Dimensions 374.96x1278.26x393.53x1277.22
Property Description
The residence comprises three bedrooms and two full bathrooms, along with a spacious great room, an eating area, and a walkout recreation room complete with three additional half baths. This property provides ample space for outdoor gatherings, livestock, equipment, boats, recreational vehicles, and all-terrain vehicles.
Additional features of the estate include a pond, fruit trees, fenced arenas, well-maintained trails, and exquisite landscaping. Inside the barn, one will find an indoor arena, cement flooring, an office, with kitchen area, a tack room, and free-standing horse stalls. Furthermore, the barn is equipped with a full wash rack featuring a drain and hot and cold water supplies.
We invite you to call today to arrange a private tour and seize the opportunity to acquire the property of your dreams! This property provides ample space for outdoor gatherings, livestock, equipment, boats, recreational vehicles, and all-terrain vehicles.
Additional features of the estate include a pond, fruit trees, fenced arenas, well-maintained trails, and exquisite landscaping. Inside the barn, one will find an indoor arena, cement flooring, an office, with kitchen area, a tack room, and free-standing horse stalls. Furthermore, the barn is equipped with a full wash rack featuring a drain and hot and cold water supplies.
We invite you to call today to arrange a private tour and seize the opportunity to acquire the property of your dreams!
Location
State MI
County Kent
Area Grand Rapids - G
Direction 131 to Exit 101 - 4 miles to Property on North Side of the Road
Rooms
Basement Partial, Walk-Out Access
Interior
Interior Features Eat-in Kitchen
Heating Forced Air
Fireplaces Number 1
Fireplaces Type Living Room, Wood Burning
Fireplace true
Window Features Low-Emissivity Windows,Screens,Insulated Windows
Appliance Washer, Refrigerator, Range, Oven, Dryer, Dishwasher
Laundry Laundry Room
Exterior
Exterior Feature Play Equipment, Patio, Deck(s)
Utilities Available Electricity Available
Waterfront No
Waterfront Description Pond
View Y/N No
Street Surface Paved
Garage No
Building
Lot Description Level, Recreational, Tillable, Wooded
Story 1
Sewer Septic Tank
Water Well
Architectural Style Ranch
Structure Type Vinyl Siding
New Construction No
Schools
School District Cedar Springs
Others
Tax ID 41-07-09-400-033
Acceptable Financing Cash, Conventional
Listing Terms Cash, Conventional
GET MORE INFORMATION




