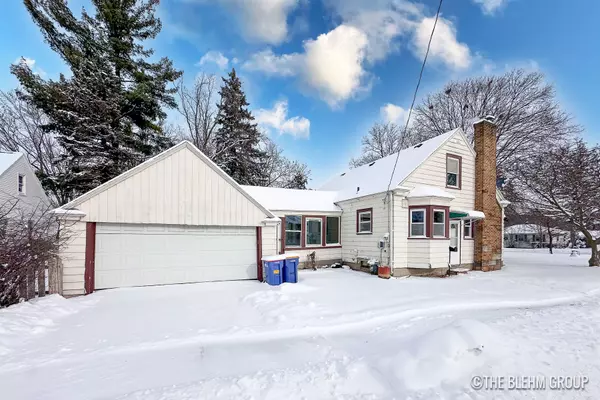2729 Madison SE Avenue Grand Rapids, MI 49507
UPDATED:
01/31/2025 02:45 PM
Key Details
Property Type Single Family Home
Sub Type Single Family Residence
Listing Status Pending
Purchase Type For Sale
Square Footage 1,380 sqft
Price per Sqft $134
Municipality City of Grand Rapids
MLS Listing ID 25002709
Style Cape Cod
Bedrooms 4
Full Baths 2
Year Built 1948
Annual Tax Amount $1,588
Tax Year 2024
Lot Size 6,011 Sqft
Acres 0.14
Lot Dimensions 50 x 120
Property Sub-Type Single Family Residence
Property Description
Enter into the inviting living room, where beautiful hardwood floors, a large window that fills the space with natural light, and a cozy fireplace create the perfect setting for relaxation. Adjacent to the living room, the tile dining room and kitchen are equipped with appliances and feature a delightful kitchen bay window that adds even more sunshine and charm. Enjoy the outdoors year-round from the comfort of the 3-season porch, conveniently located between the house and the attached 1-car garage. The main level offers 2 bedrooms and 1 bathroom, ensuring easy and comfortable living. Upstairs, discover a charming pine-paneled bedroom, a spacious landing with a walk-in closet, and an abundance of character throughout. The finished basement offers versatile living options, featuring a 4th bedroom with an egress window, a non-conforming bedroom with an egress window, and a full bathroom. With a countertop, sink, and cabinets already in place, it only needs appliances to become a fully functional second unit. This space is ready for your personal touch!
Nestled in a vibrant neighborhood, this home is conveniently close to a variety of amenities. Explore nearby local parks, a diverse array of dining options ranging from cozy cafes to popular restaurants, and plenty of shopping opportunities. Plus, with excellent public transportation connections, it's easy to explore everything Grand Rapids has to offer. Upstairs, discover a charming pine-paneled bedroom, a spacious landing with a walk-in closet, and an abundance of character throughout. The finished basement offers versatile living options, featuring a 4th bedroom with an egress window, a non-conforming bedroom with an egress window, and a full bathroom. With a countertop, sink, and cabinets already in place, it only needs appliances to become a fully functional second unit. This space is ready for your personal touch!
Nestled in a vibrant neighborhood, this home is conveniently close to a variety of amenities. Explore nearby local parks, a diverse array of dining options ranging from cozy cafes to popular restaurants, and plenty of shopping opportunities. Plus, with excellent public transportation connections, it's easy to explore everything Grand Rapids has to offer.
Location
State MI
County Kent
Area Grand Rapids - G
Direction From Downtown Grand Rapids: Head southeast on Division Ave. Turn left onto Burton St SE. Turn right onto Madison Ave SE. Continue straight; the destination will be on the left near the NW corner of Madison and Eola.
Rooms
Basement Full
Interior
Heating Forced Air
Fireplaces Number 1
Fireplaces Type Living Room
Fireplace true
Appliance Washer, Refrigerator, Range, Dryer
Laundry Lower Level
Exterior
Parking Features Attached
Garage Spaces 1.0
View Y/N No
Garage Yes
Building
Story 2
Sewer Public Sewer
Water Public
Architectural Style Cape Cod
Structure Type Aluminum Siding,Brick
New Construction No
Schools
School District Grand Rapids
Others
Tax ID 41-18-07-380-035
Acceptable Financing Cash, MSHDA, Conventional
Listing Terms Cash, MSHDA, Conventional
Virtual Tour https://www.zillow.com/view-imx/938e070d-de2c-4f4e-bc77-b3d509aba3e5?initialViewType=pano&setAttribution=mls&utm_source=dashboard&wl=true



