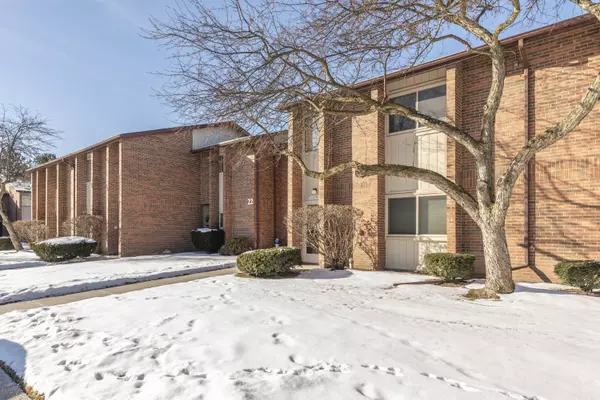33591 Pondview Circle Livonia, MI 48152
UPDATED:
02/19/2025 06:42 PM
Key Details
Property Type Condo
Sub Type Condominium
Listing Status Active
Purchase Type For Sale
Square Footage 1,022 sqft
Price per Sqft $166
Municipality Livonia City
Subdivision Pondview
MLS Listing ID 25003188
Style Ranch
Bedrooms 2
Full Baths 2
HOA Fees $240/mo
HOA Y/N true
Year Built 1987
Annual Tax Amount $1,368
Tax Year 2024
Property Sub-Type Condominium
Property Description
Additional highlights include a separate dining room, expansive living area, a generously sized primary suite, convenient in-unit laundry facilities, and a private balcony with a tranquil view. Enjoy the convenience of a private entrance and a designated carport.
The HOA covers essential amenities such as water, lawn care, snow removal, trash services, and access to the clubhouse and community pool. Ideally situated near parks, shopping centers, dining options, and major freeways, this home is within the highly regarded Livonia School District. Please be advised that this unit is not eligible for rental use per HOA regulations. Pets are permitted with potential approval from the HOA. Don't miss out on your opportunity to own this turn-key ready home. parks, shopping centers, dining options, and major freeways, this home is within the highly regarded Livonia School District. Please be advised that this unit is not eligible for rental use per HOA regulations. Pets are permitted with potential approval from the HOA. Don't miss out on your opportunity to own this turn-key ready home.
Location
State MI
County Wayne
Area Wayne County - 100
Direction Per HOA this Unit may not be used as a rental unit at this time. Please call Marcus Management for further explanation 248-553-4700. Pets allowed but may need to be approved by HOA. A Michigan licensed agent must physically accompany their clients at all times while showing. All measurements are approximate. Submit offers in a single PDF to: Offers@TeamBaileySells.com
Rooms
Basement Slab
Interior
Interior Features Ceiling Fan(s), Eat-in Kitchen
Heating Forced Air
Cooling Central Air
Fireplace false
Window Features Screens
Appliance Washer, Refrigerator, Range, Microwave, Dryer, Disposal, Dishwasher
Laundry In Unit, Laundry Room, Main Level
Exterior
Exterior Feature Balcony
Parking Features Carport
Pool Outdoor/Inground
Utilities Available Phone Connected, Natural Gas Connected, Cable Connected, High-Speed Internet
Amenities Available Meeting Room, Pets Allowed, Pool
View Y/N No
Street Surface Paved
Garage No
Building
Lot Description Sidewalk
Story 1
Sewer Public Sewer
Water Public
Architectural Style Ranch
Structure Type Brick
New Construction No
Schools
Elementary Schools Webster
Middle Schools Holmes
High Schools Stevenson
School District Livonia
Others
HOA Fee Include Water,Trash,Snow Removal,Lawn/Yard Care
Tax ID 46-013-03-0117-000
Acceptable Financing Cash, Contract, Conventional
Listing Terms Cash, Contract, Conventional
Virtual Tour https://smartfloorplan.com/adminka/public/api/shell/v500165/floorplan/idx



