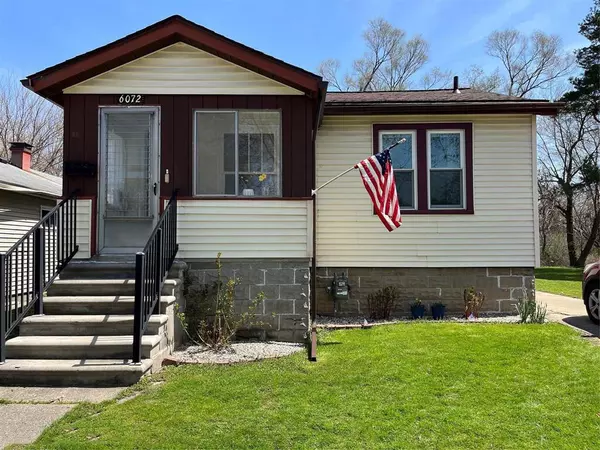See all 12 photos
$1,200
2 BD
1 BA
800 SqFt
New
6072 AUBURN Street Detroit, MI 48228
REQUEST A TOUR If you would like to see this home without being there in person, select the "Virtual Tour" option and your agent will contact you to discuss available opportunities.
In-PersonVirtual Tour
UPDATED:
02/21/2025 07:24 PM
Key Details
Property Type Single Family Home
Sub Type Single Family Residence
Listing Status Active
Purchase Type For Rent
Square Footage 800 sqft
Municipality Detroit City
MLS Listing ID 25006408
Style Ranch
Bedrooms 2
Full Baths 1
Year Built 1926
Lot Size 7,049 Sqft
Acres 0.16
Property Sub-Type Single Family Residence
Property Description
Welcome to this inviting 2-bedroom, 1-bath ranch home- great for everyday living!
Enjoy the warmth of a sunny enclosed porch, the perfect spot to relax and unwind.
Spacious living room has beautiful vinyl floors that continue through the hallway. It features large windows that provides plenty of natural lightcreating a comfortable and welcoming space.
The kitchen is thoughtfully designed with a fridge, dual sink, ample counter space for meal prep, and generous storage, making it a perfect space to create your favorite meals
The bathroom boasts clean white tiled walls and a cozy tub, creating a bright, inviting space to relax after a long day
Both bedrooms, features vinyl flooring and good sizes closet doors giving them fresh, welcoming feel. The large basement is partially finished, with only a few exposed metal elements. It includes a back room for added space, and double laundry tub.
Outside you'll find a charming front patio and, in the back, a spacious two-car garage. The large basement is partially finished, with only a few exposed metal elements. It includes a back room for added space, and double laundry tub.
Outside you'll find a charming front patio and, in the back, a spacious two-car garage.
Enjoy the warmth of a sunny enclosed porch, the perfect spot to relax and unwind.
Spacious living room has beautiful vinyl floors that continue through the hallway. It features large windows that provides plenty of natural lightcreating a comfortable and welcoming space.
The kitchen is thoughtfully designed with a fridge, dual sink, ample counter space for meal prep, and generous storage, making it a perfect space to create your favorite meals
The bathroom boasts clean white tiled walls and a cozy tub, creating a bright, inviting space to relax after a long day
Both bedrooms, features vinyl flooring and good sizes closet doors giving them fresh, welcoming feel. The large basement is partially finished, with only a few exposed metal elements. It includes a back room for added space, and double laundry tub.
Outside you'll find a charming front patio and, in the back, a spacious two-car garage. The large basement is partially finished, with only a few exposed metal elements. It includes a back room for added space, and double laundry tub.
Outside you'll find a charming front patio and, in the back, a spacious two-car garage.
Location
State MI
County Wayne
Area Wayne County - 100
Direction S of Paul / E of Evergreen
Rooms
Basement Partial
Interior
Heating Forced Air
Fireplace false
Appliance Refrigerator
Laundry In Basement
Exterior
Parking Features Detached
Garage Spaces 2.0
View Y/N No
Garage Yes
Building
Architectural Style Ranch
Schools
School District East Detroit
Listed by LogicalProperty Management LLC



