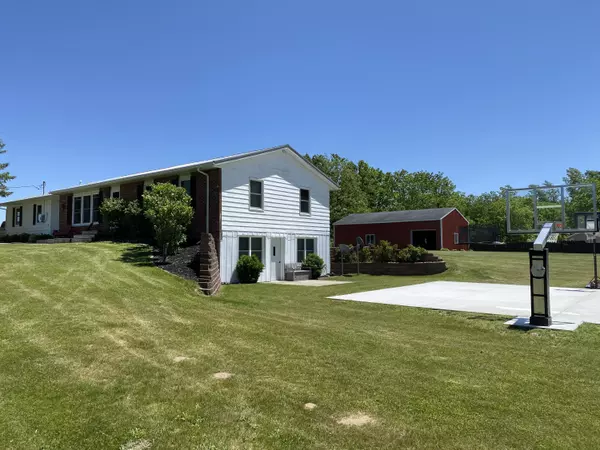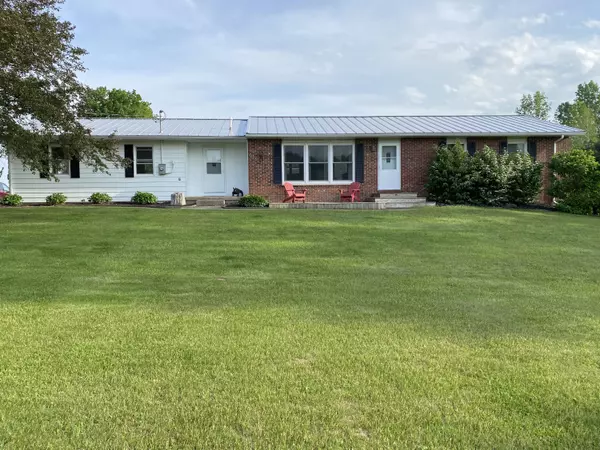For more information regarding the value of a property, please contact us for a free consultation.
13391 Bailey Road Bailey, MI 49303
Want to know what your home might be worth? Contact us for a FREE valuation!

Our team is ready to help you sell your home for the highest possible price ASAP
Key Details
Sold Price $370,000
Property Type Single Family Home
Sub Type Single Family Residence
Listing Status Sold
Purchase Type For Sale
Square Footage 2,500 sqft
Price per Sqft $148
Municipality Moorland Twp
MLS Listing ID 22021709
Sold Date 07/13/22
Style Ranch
Bedrooms 3
Full Baths 2
Half Baths 1
Originating Board Michigan Regional Information Center (MichRIC)
Year Built 1973
Annual Tax Amount $1,646
Tax Year 2021
Lot Size 2.530 Acres
Acres 2.53
Lot Dimensions 330x330
Property Description
This beautiful ranch is nestled in between Grand Rapids and Lake Michigan lakeshore. From the well maintained landscaping to the many upgrades; such as new windows, many new exterior doors including new slider off dining room, new metal roof, new kitchen with quartz countertops, dove tailed hickory cabinets, new stainless appliances, walk in butler pantry, new waterproof plank flooring in almost all rooms upstairs and bathroom downstairs. Open floor plan upstairs and down! If you love to entertain, check out the downstairs with an upgraded wet bar, 2nd refrigerator&tons of storage spaces. What more could you ask for with a 30x48 polebarn! Outdoor wood boiler or LP for heat sources. Shoot some hoops on your own private basketball court or relax outside around the firepit or on the new decks
Location
State MI
County Muskegon
Area Muskegon County - M
Direction US-31 or M-37 to Apple Ave (M-46), North on Goebel Rd until it T's into Bailey Rd, E on Bailey, home on south side.
Rooms
Other Rooms High-Speed Internet, Other
Basement Walk Out, Full
Interior
Interior Features Ceiling Fans, Garage Door Opener, Gas/Wood Stove, Laminate Floor, LP Tank Owned, Satellite System, Water Softener/Owned, Wet Bar, Kitchen Island, Pantry
Heating Propane, Outdoor Furnace, Forced Air, Wood, Other
Cooling Central Air
Fireplaces Number 1
Fireplace true
Window Features Storms, Screens, Replacement, Garden Window(s), Window Treatments
Appliance Dryer, Washer, Dishwasher, Microwave, Oven, Range, Refrigerator
Exterior
Garage Attached, Concrete, Driveway, Gravel
Garage Spaces 2.0
Utilities Available Electricity Connected, Cable Connected
Waterfront No
View Y/N No
Roof Type Metal
Topography {Level=true}
Street Surface Paved
Parking Type Attached, Concrete, Driveway, Gravel
Garage Yes
Building
Lot Description Sidewalk, Wooded
Story 1
Sewer Septic System
Water Well
Architectural Style Ranch
New Construction No
Schools
School District Grant
Others
Tax ID 12-012-200-0002-00
Acceptable Financing Cash, FHA, VA Loan, Rural Development, MSHDA, Conventional
Listing Terms Cash, FHA, VA Loan, Rural Development, MSHDA, Conventional
Read Less
GET MORE INFORMATION




