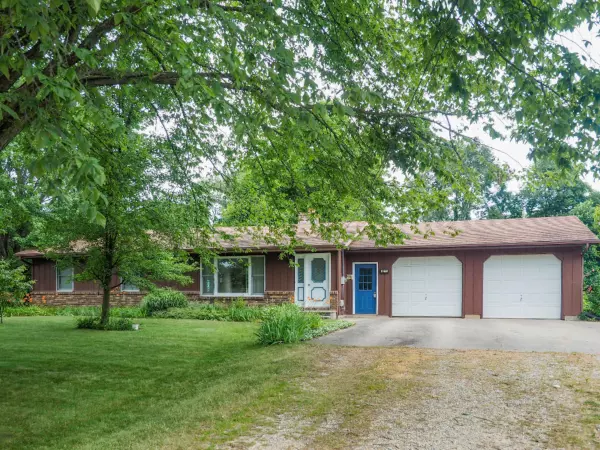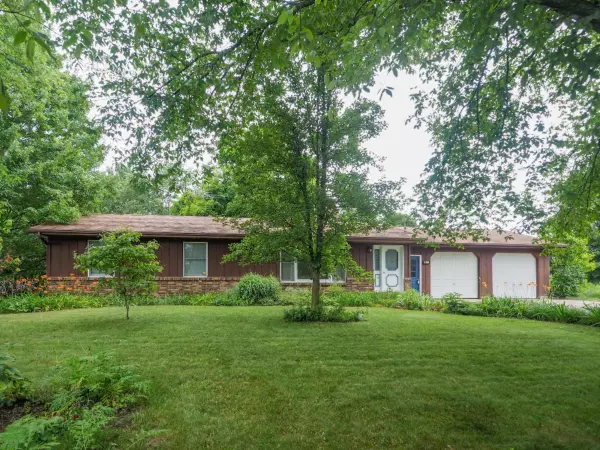For more information regarding the value of a property, please contact us for a free consultation.
3017 Rose Drive Allegan, MI 49010
Want to know what your home might be worth? Contact us for a FREE valuation!

Our team is ready to help you sell your home for the highest possible price ASAP
Key Details
Sold Price $187,000
Property Type Single Family Home
Sub Type Single Family Residence
Listing Status Sold
Purchase Type For Sale
Square Footage 1,152 sqft
Price per Sqft $162
Municipality Allegan Twp
MLS Listing ID 19032665
Sold Date 09/06/19
Style Ranch
Bedrooms 4
Full Baths 1
Half Baths 1
Year Built 1980
Annual Tax Amount $1,503
Tax Year 2019
Lot Size 0.521 Acres
Acres 0.52
Lot Dimensions 125x181.69x125x181.75
Property Sub-Type Single Family Residence
Property Description
Move in ready!! 4 bedroom, 1.5 bath, shaded yard, the brick patio is made form bricks taken form one of Allegan's historic streets. The patio and deck make for a nice outdoor entertaining area. Finished basement offers family room, 4th bedroom with egress windows and plenty of storage. Above ground pool, with deep end, can help keep you cool on the hot summer days. Pool area offers a large wrap around low maintenance deck. New pool liner installed in the spring of 2019.
Situated on a quiet dead end street this home is conveniently located and provides easy access to Holland, Grand Rapids and Kalamazoo.
Location
State MI
County Allegan
Area Greater Kalamazoo - K
Direction From US 131 and M222, go west on M222 for approx. 6 miles, thence right on 24th Street for 1 mile to 118th Ave., then left on 118th Ave for 3 miles to 30th Street, then left on 30th St for 1/8 mile, then right on Rose Dr for 1/8 mile to house on right.
Rooms
Other Rooms Shed(s)
Basement Full
Interior
Interior Features Ceiling Fan(s), Ceramic Floor, Garage Door Opener, Water Softener/Owned
Heating Forced Air
Cooling Central Air
Fireplace false
Window Features Insulated Windows
Appliance Refrigerator, Range, Dishwasher
Exterior
Exterior Feature Play Equipment, Patio, Deck(s)
Parking Features Attached
Garage Spaces 2.0
Pool Outdoor/Above
Utilities Available Phone Available, Natural Gas Available, Electricity Available, Cable Available, Phone Connected, Natural Gas Connected, Broadband
View Y/N No
Street Surface Paved
Garage Yes
Building
Lot Description Wooded
Story 1
Sewer Septic Tank
Water Well
Architectural Style Ranch
Structure Type Brick,Wood Siding
New Construction No
Schools
School District Allegan
Others
Tax ID 030162500300
Acceptable Financing Cash, FHA, VA Loan, Rural Development, Conventional
Listing Terms Cash, FHA, VA Loan, Rural Development, Conventional
Read Less



