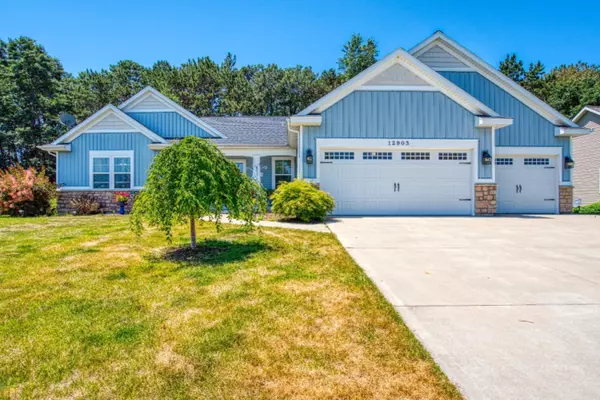For more information regarding the value of a property, please contact us for a free consultation.
12903 Mariposa Street Grand Haven, MI 49417
Want to know what your home might be worth? Contact us for a FREE valuation!

Our team is ready to help you sell your home for the highest possible price ASAP
Key Details
Sold Price $360,000
Property Type Single Family Home
Sub Type Single Family Residence
Listing Status Sold
Purchase Type For Sale
Square Footage 1,615 sqft
Price per Sqft $222
Municipality Grand Haven Twp
MLS Listing ID 19032784
Sold Date 09/12/19
Style Ranch
Bedrooms 4
Full Baths 3
Half Baths 1
Year Built 2013
Tax Year 2019
Lot Size 0.406 Acres
Acres 0.41
Lot Dimensions 100x177
Property Sub-Type Single Family Residence
Property Description
Beautiful ranch style home in Cutter Park backing up to the woods and new upcoming park is ready for new owners. As you enter, you'll be greeted with a nice open kitchen/dining/living area that walks out to the deck with steps down to a brand new patio. The kitchen boasts a large pantry, stainless steel appliances and granite counter tops and leads into the living room with built in shelving around the gas fireplace. Continuing through the main floor you'll find a master bed/bath with a walk in tiled shower, a 2nd bedroom with it's own 2nd bathroom, a large main floor laundry room, and a mud room coming in from the 3 stall garage. The lower level has a large family room with wet bar, a 2nd fireplace, 2 bedrooms and a full bath. Make this home yours today!
Location
State MI
County Ottawa
Area North Ottawa County - N
Direction Us 31 to Lincoln E to Mariposa St
Rooms
Basement Daylight
Interior
Interior Features Ceiling Fan(s), Ceramic Floor, Garage Door Opener, Humidifier, Wood Floor, Kitchen Island, Pantry
Heating Forced Air
Cooling Central Air
Fireplaces Number 2
Fireplaces Type Family Room, Gas Log, Living Room
Fireplace true
Window Features Screens,Window Treatments
Appliance Washer, Refrigerator, Range, Microwave, Dryer, Dishwasher
Exterior
Exterior Feature Patio, Deck(s)
Parking Features Attached
Garage Spaces 3.0
Utilities Available Cable Connected
View Y/N No
Street Surface Paved
Garage Yes
Building
Lot Description Wooded
Story 1
Sewer Public Sewer
Water Public
Architectural Style Ranch
Structure Type Vinyl Siding
New Construction No
Schools
School District Grand Haven
Others
Tax ID 700711406014
Acceptable Financing Cash, FHA, VA Loan, Conventional
Listing Terms Cash, FHA, VA Loan, Conventional
Read Less



