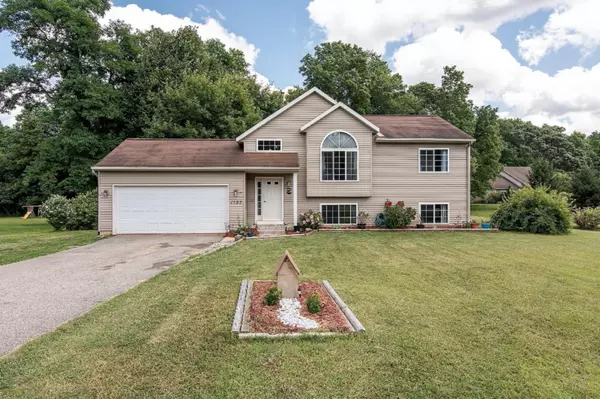For more information regarding the value of a property, please contact us for a free consultation.
1127 N Vista Lane Allegan, MI 49010
Want to know what your home might be worth? Contact us for a FREE valuation!

Our team is ready to help you sell your home for the highest possible price ASAP
Key Details
Sold Price $182,900
Property Type Single Family Home
Sub Type Single Family Residence
Listing Status Sold
Purchase Type For Sale
Square Footage 864 sqft
Price per Sqft $211
Municipality Trowbridge Twp
MLS Listing ID 19038828
Sold Date 11/06/19
Style Bi-Level
Bedrooms 3
Full Baths 2
HOA Fees $35/ann
HOA Y/N true
Year Built 2002
Annual Tax Amount $1,842
Tax Year 2019
Lot Size 1.386 Acres
Acres 1.39
Lot Dimensions 150x402
Property Sub-Type Single Family Residence
Property Description
MUST SEE! Don't miss out on this beautiful 3 bed, 2 bath Allegan home with over an acre of property. Located in a peaceful country neighborhood, but not too far from downtown. Impressive open floor plan with cathedral ceilings in kitchen and living room area. Kitchen has a large island with 6 chairs, pantry, and all stainless steel appliances included. Lower walkout level has a huge family room with a gorgeous fireplace and entertainment area wired for surround sound. Downstairs bath has heated floor and whirlpool tub. New flooring throughout. Two stall attached garage and a 10x14 shed with electric and loft. Relax on the back yard deck overlooking the woods with a creek running through. Wonderful location and beautiful home...make an appointment today to take a look!
Location
State MI
County Allegan
Area Greater Kalamazoo - K
Direction M40 to Valley Vista Dr., East to N Vista Lane, North to home
Rooms
Other Rooms Shed(s)
Basement Full, Walk-Out Access
Interior
Interior Features Ceiling Fan(s), Ceramic Floor, Garage Door Opener, Laminate Floor, Water Softener/Owned, Whirlpool Tub, Kitchen Island, Eat-in Kitchen, Pantry
Heating Forced Air
Cooling Central Air
Fireplaces Number 1
Fireplaces Type Family Room, Gas Log
Fireplace true
Window Features Screens,Insulated Windows,Window Treatments
Appliance Washer, Refrigerator, Oven, Microwave, Dryer, Dishwasher
Exterior
Exterior Feature Deck(s)
Parking Features Attached
Garage Spaces 2.0
Utilities Available Natural Gas Connected, Cable Connected
Waterfront Description Stream/Creek
View Y/N No
Street Surface Paved
Garage Yes
Building
Lot Description Wooded
Story 2
Sewer Septic Tank
Water Well
Architectural Style Bi-Level
Structure Type Vinyl Siding
New Construction No
Schools
School District Allegan
Others
HOA Fee Include Trash,Snow Removal
Tax ID 032100401170
Acceptable Financing Cash, FHA, Conventional
Listing Terms Cash, FHA, Conventional
Read Less



