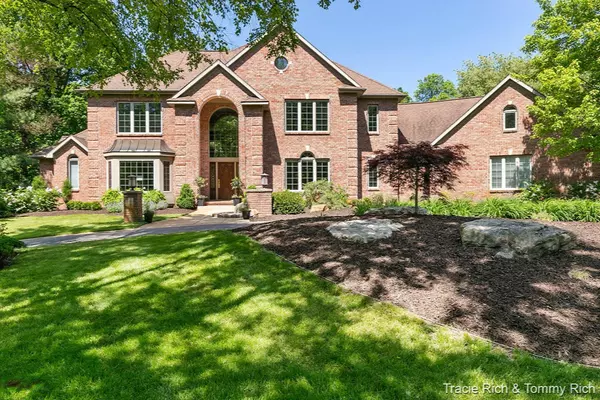For more information regarding the value of a property, please contact us for a free consultation.
7061 Armadale NE Court Belmont, MI 49306
Want to know what your home might be worth? Contact us for a FREE valuation!

Our team is ready to help you sell your home for the highest possible price ASAP
Key Details
Sold Price $655,000
Property Type Single Family Home
Sub Type Single Family Residence
Listing Status Sold
Purchase Type For Sale
Square Footage 6,408 sqft
Price per Sqft $102
Municipality Cannon Twp
MLS Listing ID 19027053
Sold Date 09/27/19
Style Traditional
Bedrooms 5
Full Baths 5
Half Baths 1
HOA Fees $110/mo
HOA Y/N true
Originating Board Michigan Regional Information Center (MichRIC)
Year Built 1996
Annual Tax Amount $11,772
Tax Year 2019
Lot Size 2.030 Acres
Acres 2.03
Lot Dimensions 181x490
Property Description
Welcome home to Bear Creek – the most sought-after location in the Rockford/Belmont area. This estate quality property offers what may be the finest lot in the development with rolling land in mature hardwoods and Bear Creek winding through the 2 + acres. Custom construction in all brick, 7061 Armadale Ct. features 5 bedrooms, 5 ½ baths in the more than 6,400 square foot, 2 story walkout floor plan. Brand new bamboo flooring through most of the main floor living area (new carpet in the rest) and new wainscoting and trim along with a modern color palette will greet your arrival. The spacious kitchen with casual dining area features a huge center island for entertaining, newer cooktop, ovens, dishwasher and ice maker, plus a Sub-Zero refrigerator. Mud room entry off the 4-stall garage leads to a 3-piece bath with access to the deck and in-ground pool on one side and the large main floor laundry on the other. The soaring twenty-foot ceiling in the living room serves to showcase the custom fireplace styled to the rooms full height and accommodates six large windows and dual French doors to flood the room with natural light. The master quarters on the main floor has an eastern exposure to take advantage of sunrise and an on-suite with garden tub, separate shower, private water closet, dual vanity sinks, and walk-in closet. The upper three bedrooms all have walk-in closets; one with a private full bath and two with a shared bath. The walk-out level bedroom has substantial size to accommodate guest quarters or a home work space. Also in the lower level is an immense family room with media center and a European styled "pub" room with a hand-crafted wet bar and room for several tables and a small stage. Ample storage throughout the lower level. The back-yard features two decks, patio area, and an in-ground pool perfect for warm weather entertaining. The fire pit area perches over the Bear Creek and has a retreat feel to it. Additional recent improvements include 3 new furnaces, 2 central air units, 6 new toilets, new septic tanks, and new lighting fixtures. The improvements are done and time to enjoy. Mud room entry off the 4-stall garage leads to a 3-piece bath with access to the deck and in-ground pool on one side and the large main floor laundry on the other. The soaring twenty-foot ceiling in the living room serves to showcase the custom fireplace styled to the rooms full height and accommodates six large windows and dual French doors to flood the room with natural light. The master quarters on the main floor has an eastern exposure to take advantage of sunrise and an on-suite with garden tub, separate shower, private water closet, dual vanity sinks, and walk-in closet. The upper three bedrooms all have walk-in closets; one with a private full bath and two with a shared bath. The walk-out level bedroom has substantial size to accommodate guest quarters or a home work space. Also in the lower level is an immense family room with media center and a European styled "pub" room with a hand-crafted wet bar and room for several tables and a small stage. Ample storage throughout the lower level. The back-yard features two decks, patio area, and an in-ground pool perfect for warm weather entertaining. The fire pit area perches over the Bear Creek and has a retreat feel to it. Additional recent improvements include 3 new furnaces, 2 central air units, 6 new toilets, new septic tanks, and new lighting fixtures. The improvements are done and time to enjoy.
Location
State MI
County Kent
Area Grand Rapids - G
Direction Cannonsburg Rd. to Bear Creek development, south on Dunrobin to Armadale Ct. Corner lot.
Body of Water Bear Creek
Rooms
Basement Walk Out, Other, Full
Interior
Interior Features Ceiling Fans, Central Vacuum, Garage Door Opener, Hot Tub Spa, Humidifier, Security System, Wet Bar, Whirlpool Tub, Wood Floor, Kitchen Island, Eat-in Kitchen, Pantry
Heating Forced Air, Natural Gas
Cooling Central Air
Fireplaces Number 2
Fireplaces Type Gas Log, Living, Family
Fireplace true
Appliance Disposal, Dishwasher, Microwave, Oven, Range, Refrigerator
Exterior
Garage Attached, Paved
Garage Spaces 4.0
Pool Outdoor/Inground
Utilities Available Telephone Line, Natural Gas Connected, Cable Connected
Waterfront Yes
Waterfront Description Private Frontage, Stream
View Y/N No
Roof Type Composition
Street Surface Paved
Parking Type Attached, Paved
Garage Yes
Building
Lot Description Cul-De-Sac, Corner Lot
Story 2
Sewer Septic System
Water Well
Architectural Style Traditional
New Construction No
Schools
School District Rockford
Others
HOA Fee Include Trash
Tax ID 411128228002
Acceptable Financing Cash, Conventional
Listing Terms Cash, Conventional
Read Less
GET MORE INFORMATION




