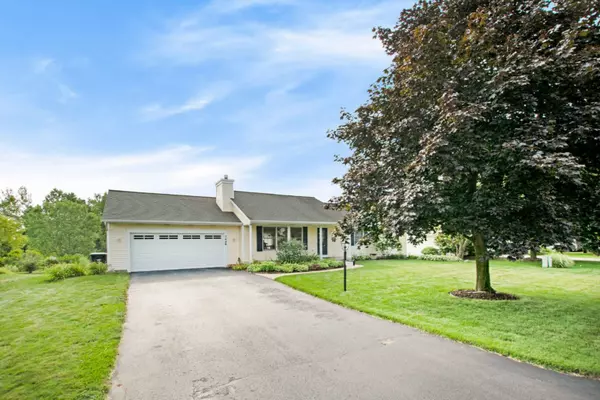For more information regarding the value of a property, please contact us for a free consultation.
7448 Agawa NE Trail Rockford, MI 49341
Want to know what your home might be worth? Contact us for a FREE valuation!

Our team is ready to help you sell your home for the highest possible price ASAP
Key Details
Sold Price $247,000
Property Type Single Family Home
Sub Type Single Family Residence
Listing Status Sold
Purchase Type For Sale
Square Footage 1,440 sqft
Price per Sqft $171
Municipality Cannon Twp
MLS Listing ID 19039289
Sold Date 10/11/19
Style Ranch
Bedrooms 4
Full Baths 3
HOA Fees $110/mo
HOA Y/N true
Year Built 1996
Annual Tax Amount $2,985
Tax Year 2019
Lot Size 0.289 Acres
Acres 0.29
Lot Dimensions 90'x140'
Property Sub-Type Single Family Residence
Property Description
Exhale when you enter this lovely 4 bed/3 bath walkout ranch with a functional open floor plan. The living room has a vaulted ceiling and gas fireplace. Polished hardwood floors in the entry & dining areas. Roomy kitchen boasts custom oak cabinets, snack bar, pantry, new stainless appliances, laundry/coat room off the extra deep garage with workbench and storage above. Access to a large composite deck with seasonal Bostwick Lake views. Deck stairs lead to a serene backyard, herb garden, and paved patio. The lower level adds another FULL level of living space! Kitchenette, family room, bedroom, office/bonus room, full bath, plus LOTS of storage in the mechanical room. Friendly Tillicum Farms offers walking trail, tennis & basketball courts, softball diamond, soccer field & community room.
Location
State MI
County Kent
Area Grand Rapids - G
Direction Myers Lake Ave north to 9 Mile. East just past Young to Tillicum Farms (south side of road). Tillicum Trail to left at Tillicum Grove to Agawa Trail. Make a left on Agawa Trail, home is 2nd home on right side of street.
Rooms
Basement Full, Walk-Out Access
Interior
Interior Features Ceiling Fan(s), Garage Door Opener, Water Softener/Owned, Wood Floor, Eat-in Kitchen, Pantry
Heating Forced Air
Cooling Central Air
Fireplaces Number 1
Fireplaces Type Gas Log, Living Room
Fireplace true
Window Features Screens,Insulated Windows,Window Treatments
Appliance Refrigerator, Range, Oven, Microwave, Disposal, Dishwasher
Exterior
Exterior Feature Porch(es), Patio, Deck(s)
Parking Features Attached
Garage Spaces 2.0
Utilities Available Natural Gas Connected, Cable Connected
Amenities Available Baseball Diamond, Clubhouse, Pets Allowed, Other
View Y/N No
Street Surface Paved
Garage Yes
Building
Lot Description Wooded, Rolling Hills, Cul-De-Sac
Story 1
Sewer Public Sewer
Water Well
Architectural Style Ranch
Structure Type Vinyl Siding
New Construction No
Schools
School District Rockford
Others
HOA Fee Include Other,Water,Trash
Tax ID 411111101030
Acceptable Financing Cash, FHA, VA Loan, Rural Development, MSHDA, Conventional
Listing Terms Cash, FHA, VA Loan, Rural Development, MSHDA, Conventional
Read Less



