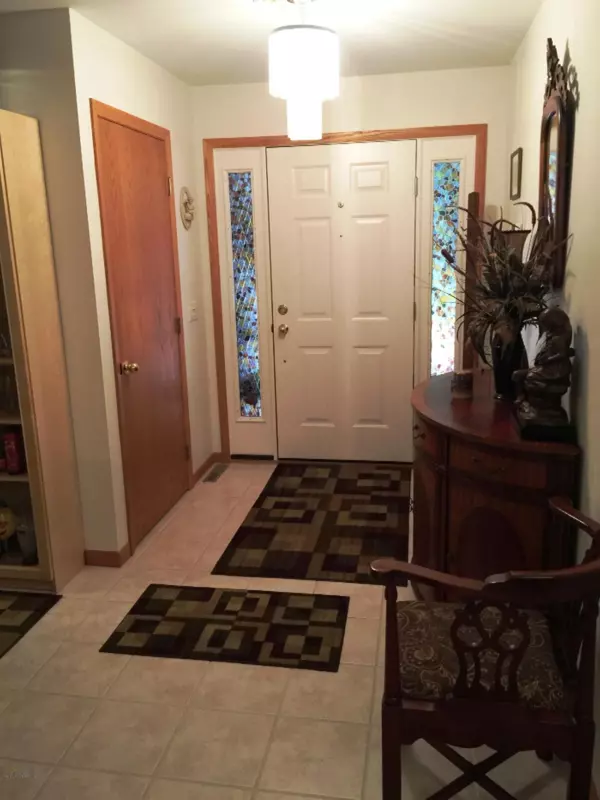For more information regarding the value of a property, please contact us for a free consultation.
6729 Beechnut Court #237 Canadian Lakes, MI 49346
Want to know what your home might be worth? Contact us for a FREE valuation!

Our team is ready to help you sell your home for the highest possible price ASAP
Key Details
Sold Price $225,000
Property Type Single Family Home
Sub Type Single Family Residence
Listing Status Sold
Purchase Type For Sale
Square Footage 2,344 sqft
Price per Sqft $95
Municipality Morton Twp
MLS Listing ID 19043129
Sold Date 11/15/19
Style Ranch
Bedrooms 3
Full Baths 2
Half Baths 1
HOA Fees $51/ann
HOA Y/N true
Year Built 1993
Annual Tax Amount $2,210
Tax Year 2019
Lot Size 0.610 Acres
Acres 0.61
Lot Dimensions 85x170x162x234
Property Sub-Type Single Family Residence
Property Description
Immaculate 3 bedroom 2 ½ bath brick ranch located in beautiful Canadian Lakes. 2 ½ car garage with back door entrance, full basement with all separate rooms. Large finished family, recreation, shelving storage, and work room. Large kitchen with snack bar, pantry, pocket doors, private laundry/mud room with side home entrance, a good sized formal dining room, 3 season room that leads out to 12x15 deck, and a living rm with gorgeous gas log stone fireplace. Master bedroom with walk-in closet and garden Jacuzzi tub. Ample closet storage throughout. Andersen windows, and a full house generator. Side patio with built in BBQ grill. New roof in 2016. 20 x 20 fenced garden on a large open lot. Bonus... boat docking privileges. This home is outstanding, call today to schedule your showing!
Location
State MI
County Mecosta
Area West Central - W
Direction 100TH Ave. South to left on 7 Mile to right on Clubhouse Drive West to left on Main Street to left on Beechnut Court to home on the left with white stake #237.
Body of Water Canadian Lakes
Rooms
Basement Full
Interior
Interior Features Ceiling Fan(s), Garage Door Opener, Security System, Whirlpool Tub, Eat-in Kitchen, Pantry
Heating Forced Air
Cooling Central Air
Fireplaces Number 1
Fireplaces Type Gas Log, Living Room
Fireplace true
Window Features Screens,Insulated Windows,Bay/Bow
Appliance Washer, Refrigerator, Range, Microwave, Dryer, Disposal, Dishwasher, Built in Oven
Exterior
Exterior Feature Deck(s), 3 Season Room
Parking Features Attached
Garage Spaces 2.0
Utilities Available Phone Available, Natural Gas Available, Electricity Available, Cable Available, Phone Connected, Natural Gas Connected, Cable Connected, Broadband
Amenities Available Airport Landing Strip, Baseball Diamond, Beach Area, Campground, Clubhouse, Fitness Center, Indoor Pool, Library, Meeting Room, Pets Allowed, Pool, Restaurant/Bar, Sauna, Security, Spa/Hot Tub, Storage, Tennis Court(s)
Waterfront Description Lake
View Y/N No
Garage Yes
Building
Lot Description Corner Lot, Sidewalk, Wooded, Golf Community
Story 1
Sewer Septic Tank
Water Well
Architectural Style Ranch
Structure Type Brick
New Construction No
Schools
School District Chippewa Hills
Others
HOA Fee Include Other
Tax ID 5411190237000
Acceptable Financing Cash, VA Loan, Rural Development, Conventional
Listing Terms Cash, VA Loan, Rural Development, Conventional
Read Less



