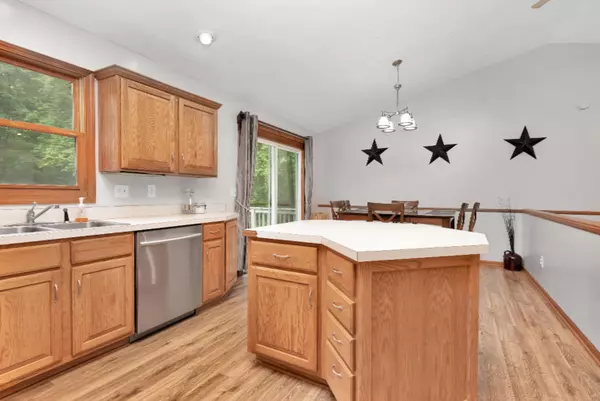For more information regarding the value of a property, please contact us for a free consultation.
4086 Hardwood Lane Allegan, MI 49010
Want to know what your home might be worth? Contact us for a FREE valuation!

Our team is ready to help you sell your home for the highest possible price ASAP
Key Details
Sold Price $240,000
Property Type Single Family Home
Sub Type Single Family Residence
Listing Status Sold
Purchase Type For Sale
Square Footage 1,353 sqft
Price per Sqft $177
Municipality Heath Twp
MLS Listing ID 19043748
Sold Date 10/29/19
Style Ranch
Bedrooms 3
Full Baths 2
Half Baths 1
Year Built 1997
Annual Tax Amount $2,300
Tax Year 2018
Lot Size 2.630 Acres
Acres 2.63
Lot Dimensions 297 x 368
Property Sub-Type Single Family Residence
Property Description
If you love privacy you have found home! This 3 bedroom ranch has state land as its back yard. The main level features open kitchen & living room layout with sliders to the beautiful backyard. Master suite is nice sized with walk in closet & master bath. Also on the main is two more bedrooms, 1/2 bath/laundry and main bath. Walk out level is very spacious with all new carpeting, wired for surround sound, lots of storage AND room for a 4th bedroom. Bonus is a pellet furnace which will keep heating bills low. Phenomenal 32x48 out bldg-insulated, 12' doors, 220-see expanded description. Home is generator ready. Horse trails & snowmobile trails out your back door. Home must be listed 5 days before offers answered - highest and best due by 9.12 at noon.
Location
State MI
County Allegan
Area Holland/Saugatuck - H
Direction From M40, East on 128th Ave, South on 41st Street, THERE IS NO SIGN FOR HARDWOOD. Look for 5* signs.
Rooms
Other Rooms Pole Barn
Basement Walk-Out Access
Interior
Interior Features Eat-in Kitchen
Heating Forced Air, Wood
Cooling Central Air
Fireplace false
Appliance Refrigerator, Microwave, Dryer, Dishwasher, Cooktop, Built in Oven
Exterior
Parking Features Attached
Garage Spaces 2.0
View Y/N No
Street Surface Unimproved
Garage Yes
Building
Lot Description Wooded
Story 1
Sewer Septic Tank
Water Well
Architectural Style Ranch
Structure Type Vinyl Siding
New Construction No
Schools
School District Allegan
Others
Tax ID 030902700230
Acceptable Financing Cash, FHA, VA Loan, Rural Development, Conventional
Listing Terms Cash, FHA, VA Loan, Rural Development, Conventional
Read Less



