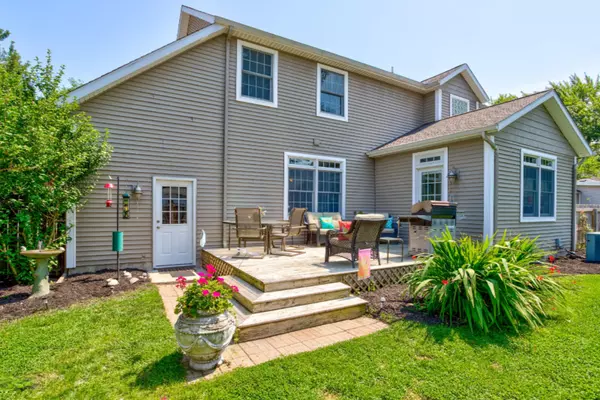For more information regarding the value of a property, please contact us for a free consultation.
119 Parkhurst Avenue Spring Lake, MI 49456
Want to know what your home might be worth? Contact us for a FREE valuation!

Our team is ready to help you sell your home for the highest possible price ASAP
Key Details
Sold Price $335,000
Property Type Single Family Home
Sub Type Single Family Residence
Listing Status Sold
Purchase Type For Sale
Square Footage 2,381 sqft
Price per Sqft $140
Municipality Spring Lake Vllg
MLS Listing ID 19039002
Sold Date 11/27/19
Style Traditional
Bedrooms 3
Full Baths 2
Half Baths 1
Originating Board Michigan Regional Information Center (MichRIC)
Year Built 2004
Annual Tax Amount $5,083
Tax Year 2019
Lot Size 6,534 Sqft
Acres 0.15
Lot Dimensions 66x100
Property Description
Welcome to 119 Parkhurst, tucked away in the Village of Spring Lake, conveniently located near schools, shopping and access to Spring Lake at the end of the street. Custom built by Todd Hamstra with attention to detail including 9 foot ceilings on the main level, thin coat plaster walls, wood floors and transom windows to bring in natural light. All the rooms are generous in size with the family room open to the kitchen offering Silestone counters, cherry cabinets, center island, walk-in pantry and snack bar, Formal Dining Room, guest bath and Sun Room complete the main floor. The upper level includes an impressive master suite with vaulted ceiling and master bath with garden tub, tile shower and vanity area, along with 2 additional bedrooms that share a Jack & Jill bath and laundry. The basement includes an office, is plumbed for a bath and offers additional finishing potential. Beautifully landscaped with a fenced-in backyard with deck. The over sized 2 ½ stall garage has room for your cars and plenty of storage.
Location
State MI
County Ottawa
Area North Ottawa County - N
Direction W Savidge (M104) to Parkhurst, North to home
Rooms
Basement Full
Interior
Interior Features Garage Door Opener, Humidifier, Whirlpool Tub, Kitchen Island, Pantry
Heating Forced Air, Natural Gas
Cooling Central Air
Fireplace false
Window Features Insulated Windows
Appliance Disposal, Dishwasher, Microwave, Oven, Range, Refrigerator
Exterior
Garage Attached, Paved
Garage Spaces 2.0
Community Features Lake
Utilities Available Telephone Line, Cable Connected, Natural Gas Connected
Waterfront No
Waterfront Description Public Access 1 Mile or Less
View Y/N No
Roof Type Composition
Street Surface Paved
Parking Type Attached, Paved
Garage Yes
Building
Story 2
Sewer Public Sewer
Water Public
Architectural Style Traditional
New Construction No
Schools
School District Spring Lake
Others
Tax ID 700315477007
Acceptable Financing Cash, Conventional
Listing Terms Cash, Conventional
Read Less
GET MORE INFORMATION




