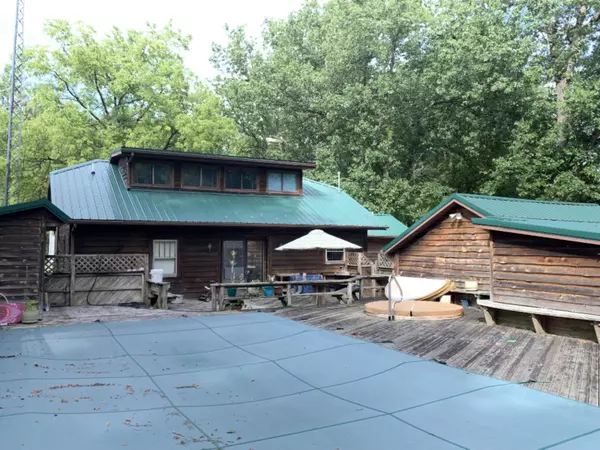For more information regarding the value of a property, please contact us for a free consultation.
10589 Riverside Drive White Pigeon, MI 49099
Want to know what your home might be worth? Contact us for a FREE valuation!

Our team is ready to help you sell your home for the highest possible price ASAP
Key Details
Sold Price $141,000
Property Type Single Family Home
Sub Type Single Family Residence
Listing Status Sold
Purchase Type For Sale
Square Footage 1,479 sqft
Price per Sqft $95
Municipality Mottville Twp
MLS Listing ID 19044408
Sold Date 12/17/19
Style Traditional
Bedrooms 3
Full Baths 2
Half Baths 2
Year Built 1930
Annual Tax Amount $904
Tax Year 2019
Lot Size 1.030 Acres
Acres 1.03
Lot Dimensions irregular
Property Sub-Type Single Family Residence
Property Description
Relax and enjoy this beautiful country location year round in Mottville Township. This property has so much to offer. Cedar home features 3 bedrooms, 2 full bath, 2 half baths and large rooms. Spacious 13x17 area inside home has been used previously as a beauty shop. Basement has tons of storage space and includes a sauna, tanning bed, washer and dryer. Kitchen appliances also included in the sale. Large deck surrounds the above ground pool and hot tub in a privacy fenced in area. Pole barn is 32x40, great for storing your boat or camper, woodworking or for auto restoration plus an oversized 2 car garage. Metal roof on home and pole barn. Car lift in pole barn does not stay.
Location
State MI
County St. Joseph
Area St. Joseph County - J
Direction US-12, north on Thomas, east on Riverside
Rooms
Other Rooms Pole Barn
Basement Michigan Basement
Interior
Interior Features Garage Door Opener, Hot Tub Spa, Sauna, Wood Floor
Heating Forced Air
Cooling Central Air
Fireplace false
Window Features Screens,Window Treatments
Appliance Washer, Refrigerator, Range, Oven, Freezer, Dryer
Exterior
Exterior Feature Fenced Back, Play Equipment, Deck(s)
Parking Features Detached
Garage Spaces 2.0
Pool Outdoor/Above
View Y/N No
Street Surface Paved
Garage Yes
Building
Story 2
Sewer Septic Tank
Water Well
Architectural Style Traditional
Structure Type Wood Siding
New Construction No
Schools
School District White Pigeon
Others
Tax ID 7501180004900
Acceptable Financing Cash, FHA, VA Loan, Conventional
Listing Terms Cash, FHA, VA Loan, Conventional
Read Less



