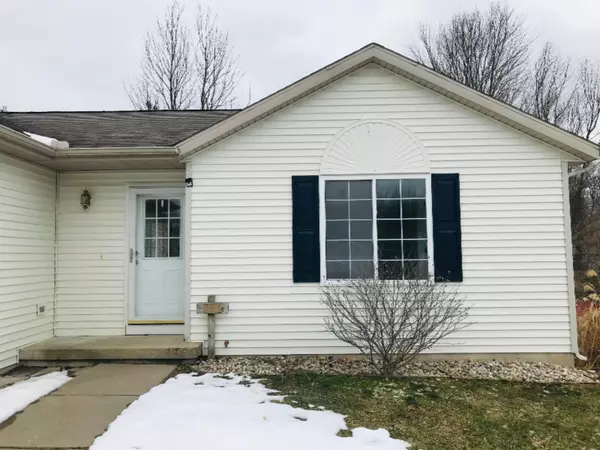For more information regarding the value of a property, please contact us for a free consultation.
10867 Melanie Drive Allendale, MI 49401
Want to know what your home might be worth? Contact us for a FREE valuation!

Our team is ready to help you sell your home for the highest possible price ASAP
Key Details
Sold Price $231,000
Property Type Single Family Home
Sub Type Single Family Residence
Listing Status Sold
Purchase Type For Sale
Square Footage 1,060 sqft
Price per Sqft $217
Municipality Allendale Twp
MLS Listing ID 20007681
Sold Date 04/10/20
Style Ranch
Bedrooms 4
Full Baths 2
Originating Board Michigan Regional Information Center (MichRIC)
Year Built 2001
Annual Tax Amount $2,580
Tax Year 2020
Lot Size 0.280 Acres
Acres 0.28
Lot Dimensions 94x132
Property Description
Beautifully refinished in 2020 and ready for immediate possession- This 4 bed 2 full bath ranch in Allendale will go quickly!
Open concept kitchen/living/dining area with vaulted ceiling and slider to back deck is sure to impress!
Huge main level master bedroom with en-suite full bath plus double closets. Bedroom #2 on main level has walk in closet.
Basement features two bedrooms (one of which is almost as big as the master and also has double closets!), family room with gas fireplace, and full bath. Large egress windows in each room add tons of natural light. Plenty of storage room in utility area as well as separate storage room at base of stairs.
Immaculate two stall garage, storage shed, and fenced in back yard highlight the exterior feature.
Location
State MI
County Ottawa
Area North Ottawa County - N
Direction Lake Michigan Drive (M-45) to 56th Ave. South to Estate. West to Gayle. SW to Melanie.
Rooms
Other Rooms Shed(s)
Basement Full
Interior
Interior Features Kitchen Island, Pantry
Heating Forced Air
Cooling Central Air
Fireplaces Number 1
Fireplaces Type Family, Gas Log
Fireplace true
Appliance Disposal, Dishwasher, Freezer, Microwave, Oven, Range, Refrigerator
Exterior
Exterior Feature Fenced Back, Deck(s)
Garage Attached
Garage Spaces 2.0
Waterfront No
View Y/N No
Street Surface Paved
Parking Type Attached
Garage Yes
Building
Story 2
Sewer Public Sewer
Water Public
Architectural Style Ranch
Structure Type Vinyl Siding
New Construction No
Schools
School District Allendale
Others
Tax ID 700926276017
Acceptable Financing Cash, FHA, Conventional
Listing Terms Cash, FHA, Conventional
Read Less
GET MORE INFORMATION




