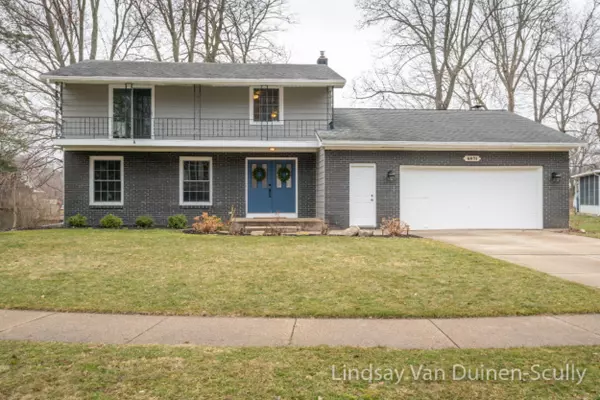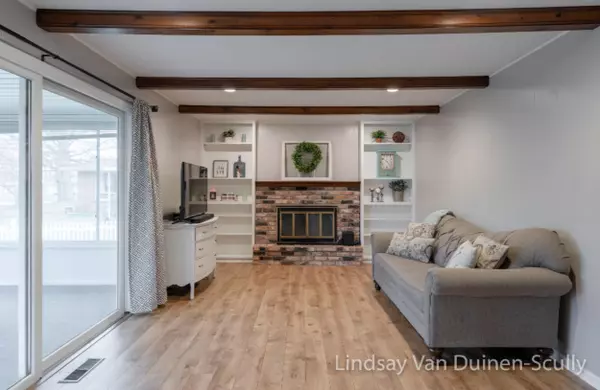For more information regarding the value of a property, please contact us for a free consultation.
4071 Bruce SW Court Grandville, MI 49418
Want to know what your home might be worth? Contact us for a FREE valuation!

Our team is ready to help you sell your home for the highest possible price ASAP
Key Details
Sold Price $276,100
Property Type Single Family Home
Sub Type Single Family Residence
Listing Status Sold
Purchase Type For Sale
Square Footage 1,984 sqft
Price per Sqft $139
Municipality Grandville City
MLS Listing ID 20009521
Sold Date 04/13/20
Style Traditional
Bedrooms 4
Full Baths 2
Half Baths 1
Year Built 1970
Annual Tax Amount $3,795
Tax Year 2019
Lot Size 0.273 Acres
Acres 0.27
Lot Dimensions 95 x 130
Property Sub-Type Single Family Residence
Property Description
This 4 bed 2.5 bath home will lure you in with its charm and classy updates. You will fall in love with the character this home has to offer from the beautiful stained beams in the family room, wood burning fireplace with mantel & built in shelving, 3 seasons porch, large living room with big windows, formal dining room with modern farm house lighting & partially fenced backyard with 2 story storage shed.The kitchen is stunning with refaced white cabinetry, granite countertops, tile backsplash, stainless steel appliances and bar seating. Upstairs has 4 large bedrooms including a master suite with double closet. Check out the attached additional documents for the list of improvements made over the past 5 years! Offers being reviewed Monday 3/16/20 at 10:00 am. seller is offering 1 year home warranty home warranty
Location
State MI
County Kent
Area Grand Rapids - G
Direction Wilson to Bruce Drive to Bruce Ct.
Rooms
Other Rooms Shed(s)
Basement Walk-Out Access
Interior
Interior Features Ceramic Floor, Garage Door Opener, Eat-in Kitchen, Pantry
Heating Forced Air
Cooling Central Air
Fireplaces Number 2
Fireplaces Type Family Room, Recreation Room, Wood Burning
Fireplace true
Window Features Replacement
Appliance Washer, Range, Microwave, Dryer, Dishwasher
Exterior
Exterior Feature Scrn Porch, Porch(es), Patio, Deck(s), 3 Season Room
Parking Features Attached
Garage Spaces 2.0
View Y/N No
Street Surface Paved
Garage Yes
Building
Lot Description Cul-De-Sac
Story 2
Sewer Public Sewer
Water Public
Architectural Style Traditional
Structure Type Aluminum Siding,Brick
New Construction No
Schools
School District Grandville
Others
Tax ID 411720326002
Acceptable Financing Cash, FHA, VA Loan, MSHDA, Conventional
Listing Terms Cash, FHA, VA Loan, MSHDA, Conventional
Read Less



