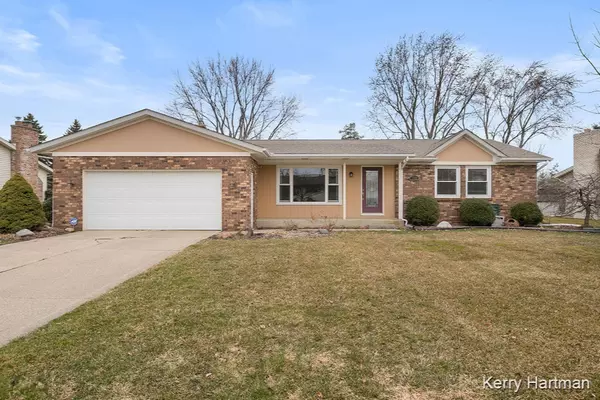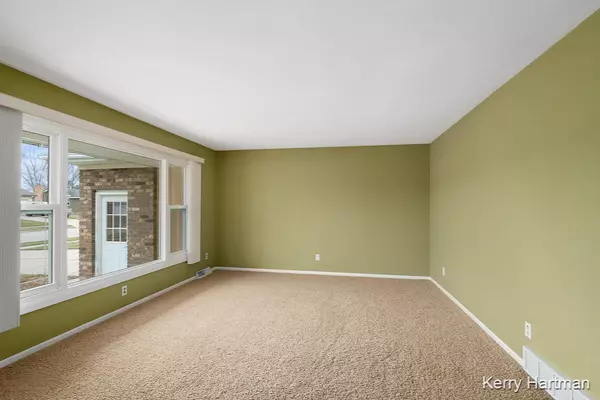For more information regarding the value of a property, please contact us for a free consultation.
3929 Mohawk SW Avenue Grandville, MI 49418
Want to know what your home might be worth? Contact us for a FREE valuation!

Our team is ready to help you sell your home for the highest possible price ASAP
Key Details
Sold Price $225,000
Property Type Single Family Home
Sub Type Single Family Residence
Listing Status Sold
Purchase Type For Sale
Square Footage 1,456 sqft
Price per Sqft $154
Municipality Grandville City
MLS Listing ID 20011050
Sold Date 04/03/20
Style Ranch
Bedrooms 3
Full Baths 1
Half Baths 1
Year Built 1972
Annual Tax Amount $2,790
Tax Year 2019
Lot Size 0.291 Acres
Acres 0.29
Lot Dimensions 82x168x94x126
Property Sub-Type Single Family Residence
Property Description
Welcome to 3929 Mohawk, located in the desired Grandville school district! This 3 bed 1 ½ bath ranch is ready for your stamp. This home has updated windows perfect to view the parklike backyard setting and updated appliances making it move in ready. Enter into the spacious living room perfect for family gatherings with plenty of light pouring in from both the windows and sliders from the back. Make your way into the kitchen/dining area adjacent to the backyard which provides the perfect space for outdoor entertaining. The large fireplace in the expansive family room is a great hangout space on cold days. Finishing out this main level are 3 bedrooms and 1 ½ baths. Lastly, the opportunities are endless to refinish the expansive basement, this would be the perfect addition to this Mid- Century ranch. Century ranch.
Location
State MI
County Kent
Area Grand Rapids - G
Direction Wilson To 42nd St, E To Caddo, S To Mohawk.
Rooms
Basement Full
Interior
Interior Features Ceramic Floor, Garage Door Opener, Humidifier, Laminate Floor, Satellite System, Security System
Heating Forced Air
Cooling Central Air
Fireplaces Number 1
Fireplaces Type Family Room
Fireplace true
Window Features Window Treatments
Appliance Washer, Refrigerator, Oven, Microwave, Dryer, Disposal, Dishwasher
Laundry Laundry Chute
Exterior
Exterior Feature Fenced Back, Deck(s)
Parking Features Attached
Garage Spaces 2.0
Utilities Available Natural Gas Connected, Public Water
View Y/N No
Garage Yes
Building
Lot Description Level, Sidewalk
Story 1
Sewer Public Sewer
Water Public
Architectural Style Ranch
Structure Type Aluminum Siding,Brick
New Construction No
Schools
School District Grandville
Others
Tax ID 411720352021
Acceptable Financing Cash, Conventional
Listing Terms Cash, Conventional
Read Less



