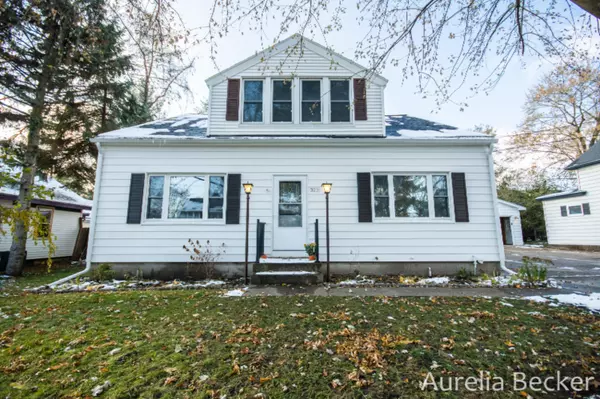For more information regarding the value of a property, please contact us for a free consultation.
3231 Wedgewood SW Court Grandville, MI 49418
Want to know what your home might be worth? Contact us for a FREE valuation!

Our team is ready to help you sell your home for the highest possible price ASAP
Key Details
Sold Price $224,000
Property Type Single Family Home
Sub Type Single Family Residence
Listing Status Sold
Purchase Type For Sale
Square Footage 2,331 sqft
Price per Sqft $96
Municipality Grandville City
MLS Listing ID 19051883
Sold Date 03/30/20
Style Traditional
Bedrooms 4
Full Baths 3
Year Built 1902
Annual Tax Amount $3,300
Tax Year 2019
Lot Size 6,098 Sqft
Acres 0.14
Lot Dimensions 56x97
Property Sub-Type Single Family Residence
Property Description
OPEN HOUSE CANCELLED Must see 4 bedroom, 3 bath home in downtown Grandville. Large kitchen, formal dining room and spacious living room. Main floor master suite with private bath. Upper level features 2 additional bedrooms, full bath and eat in kitchen (could be easily converted back to 5th bedroom) Finished lower level family room, non-conforming bedroom (no egress), office area and storage rooms. Walk to library, parks, schools and downtown Grandville attractions. Wood floors all the way through, lots of natural lighting, great windows, nice high ceilings, offers loads of character and charm. Upper level has great potential as rental space or convert back to 5th bedroom. This is definitely one to put on the Must See list! Wood floors all the way through, lots of natural lighting, great windows, nice high ceilings, offers loads of character and charm. Upper level has great potential as rental space or convert back to 5th bedroom. This is definitely one to put on the Must See list!
Location
State MI
County Kent
Area Grand Rapids - G
Direction Prairie West of Wilson to South on Wedgewood Ct
Rooms
Other Rooms Shed(s)
Basement Full, Walk-Out Access
Interior
Interior Features Ceiling Fan(s), Ceramic Floor, Laminate Floor, Wood Floor, Eat-in Kitchen
Heating Forced Air
Cooling Central Air
Fireplace false
Window Features Storms,Screens,Replacement,Bay/Bow,Window Treatments
Appliance Washer, Refrigerator, Range, Oven, Microwave, Dryer, Disposal, Dishwasher
Exterior
Exterior Feature Fenced Back, Porch(es), Patio
Utilities Available Phone Available, Natural Gas Available, Electricity Available, Cable Available, Phone Connected, Natural Gas Connected, Cable Connected, Public Water, Public Sewer, Broadband
View Y/N No
Street Surface Paved
Garage No
Building
Lot Description Level
Story 2
Sewer Public Sewer
Water Public
Architectural Style Traditional
Structure Type Aluminum Siding
New Construction No
Schools
School District Grandville
Others
Tax ID 411718427016
Acceptable Financing Cash, FHA, MSHDA, Conventional
Listing Terms Cash, FHA, MSHDA, Conventional
Read Less



