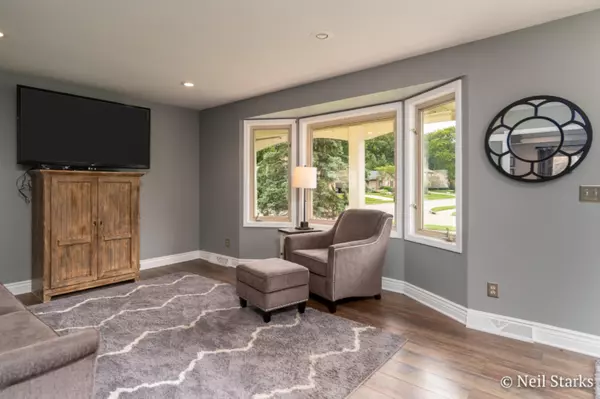For more information regarding the value of a property, please contact us for a free consultation.
3796 Blackhawk SW Drive Grandville, MI 49418
Want to know what your home might be worth? Contact us for a FREE valuation!

Our team is ready to help you sell your home for the highest possible price ASAP
Key Details
Sold Price $255,000
Property Type Single Family Home
Sub Type Single Family Residence
Listing Status Sold
Purchase Type For Sale
Square Footage 1,570 sqft
Price per Sqft $162
Municipality Grandville City
MLS Listing ID 19044845
Sold Date 11/18/19
Style Ranch
Bedrooms 4
Full Baths 2
Half Baths 1
Year Built 1975
Annual Tax Amount $3,166
Tax Year 2019
Lot Size 0.287 Acres
Acres 0.29
Lot Dimensions 100 x 125
Property Sub-Type Single Family Residence
Property Description
Back on the market with a new Roof! Sharp 3 bedroom 2.5 bath, vinyl and brick ranch, on a corner lot in Grandville. All three bedrooms are on the main floor. This house has a nice size kitchen with a center island for cooking and serving convenience. The Dinning room has an attractive wood floor and sliders to a large deck overlooking the backyard. In fact, all the rooms on the main floor have wood floors including the main floor laundry, the living room with a bay window and all the bedrooms. Down is a huge carpeted rec. room with a wood fireplace and extra room for games or to relax and watch TV. This level also has another bath and plenty of storage. Top this off with a two stall garage and a tree lined, fenced back yard and you have to call this place home.
Location
State MI
County Kent
Area Grand Rapids - G
Direction From 44th St., north on Wilson, east on Blackhawk
Rooms
Other Rooms Shed(s)
Basement Daylight, Walk-Out Access
Interior
Interior Features Garage Door Opener, Gas/Wood Stove, Wood Floor, Kitchen Island, Eat-in Kitchen, Pantry
Heating Forced Air
Cooling Central Air
Fireplaces Number 1
Fireplaces Type Recreation Room
Fireplace true
Window Features Replacement
Appliance Washer, Refrigerator, Range, Oven, Microwave, Dryer, Disposal, Dishwasher
Exterior
Exterior Feature Fenced Back, Deck(s)
Parking Features Attached
Garage Spaces 2.0
Utilities Available Phone Available, Natural Gas Available, Electricity Available, Cable Available, Phone Connected, Natural Gas Connected, Cable Connected, Storm Sewer, Public Water, Public Sewer
View Y/N No
Street Surface Paved
Garage Yes
Building
Lot Description Corner Lot, Sidewalk, Wooded
Story 1
Sewer Public Sewer
Water Public
Architectural Style Ranch
Structure Type Aluminum Siding,Brick
New Construction No
Schools
School District Grandville
Others
Tax ID 411720340004
Acceptable Financing Cash, FHA, Conventional
Listing Terms Cash, FHA, Conventional
Read Less



