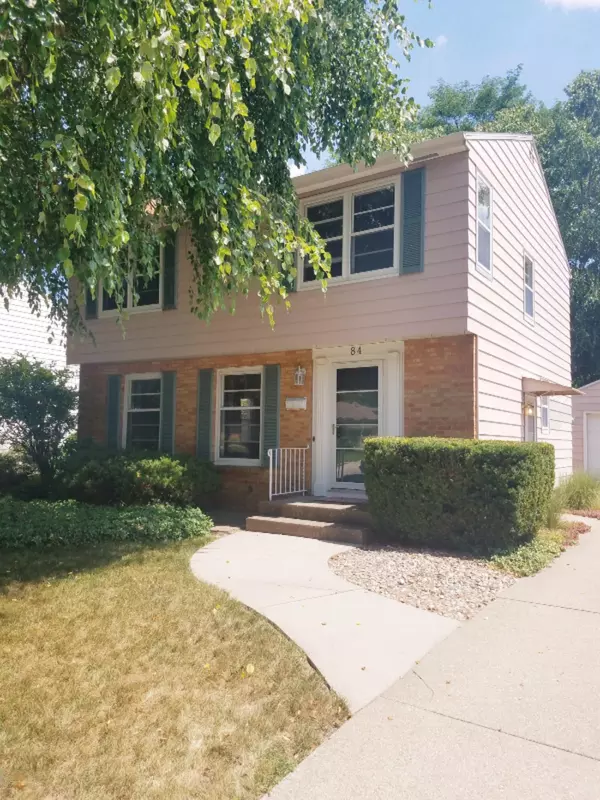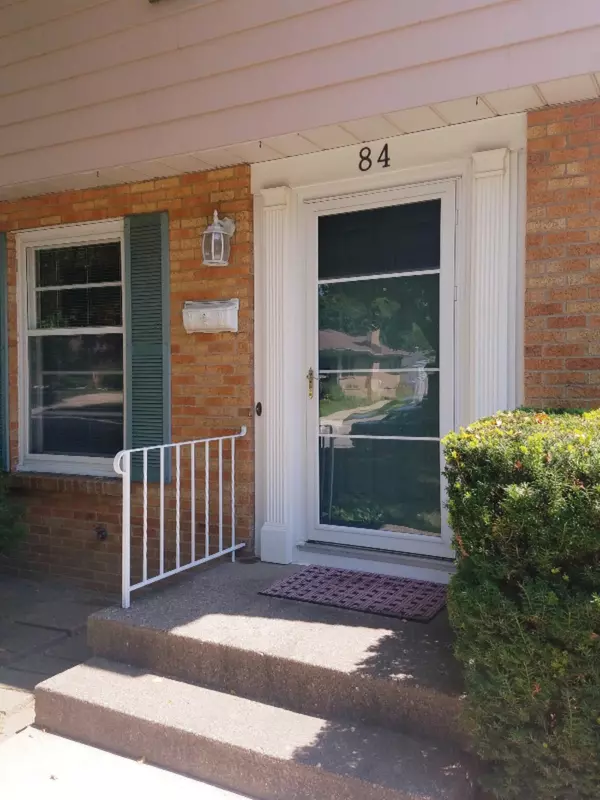For more information regarding the value of a property, please contact us for a free consultation.
84 Westmont NW Drive Grand Rapids, MI 49504
Want to know what your home might be worth? Contact us for a FREE valuation!

Our team is ready to help you sell your home for the highest possible price ASAP
Key Details
Sold Price $209,000
Property Type Single Family Home
Sub Type Single Family Residence
Listing Status Sold
Purchase Type For Sale
Square Footage 1,690 sqft
Price per Sqft $123
Municipality City of Grand Rapids
MLS Listing ID 19037317
Sold Date 09/19/19
Style Traditional
Bedrooms 3
Full Baths 1
Half Baths 1
Year Built 1955
Annual Tax Amount $1,850
Tax Year 2019
Lot Size 7,187 Sqft
Acres 0.17
Lot Dimensions 60 X 120
Property Sub-Type Single Family Residence
Property Description
Pride of Ownership - same owner past 30 years. Spacious 2 story offers main floor family room with oak built-ins and brick wood-burning fireplace. Formal Dining Room. Plaster walls. 3 good sized bedrooms. Extra large main bath with storage. Hardwood floors (or hardwood under carpet - except Family Room addition). 6 panel doors; 3 fireplaces; both copper water line & sewer line to street new 8/2010. Furnace & C/A new 10/2006. Roof shingles on house, FR, & garage new 10/2001. New mast & some electric new 8/2010. Basement has Rec-Room partially finished in knotty pine, glass block windows, laundry and storage. Very private back yard with new privacy fence 7/2019. Large deck - has 220 outlet for future hot tub. Large 2 stall garage with additional shed attached to back of garage
Location
State MI
County Kent
Area Grand Rapids - G
Direction East off Covell on Fruitwood, South on Westmont OR: South of Lake Michigan Drive on Woodcrest, West on Fruitwood, South on Westmont
Rooms
Basement Full
Interior
Heating Forced Air
Cooling Central Air
Fireplaces Number 3
Fireplaces Type Family Room, Living Room, Recreation Room, Wood Burning
Fireplace true
Appliance Refrigerator, Range, Oven, Microwave, Disposal, Dishwasher
Exterior
Exterior Feature Fenced Back, Deck(s)
Parking Features Detached
Garage Spaces 2.0
Utilities Available Natural Gas Connected, Cable Connected
View Y/N No
Street Surface Paved
Garage Yes
Building
Story 2
Sewer Public Sewer
Water Public
Architectural Style Traditional
Structure Type Aluminum Siding,Brick
New Construction No
Schools
School District Grand Rapids
Others
Tax ID 411327252019
Acceptable Financing Cash, FHA, Conventional
Listing Terms Cash, FHA, Conventional
Read Less



