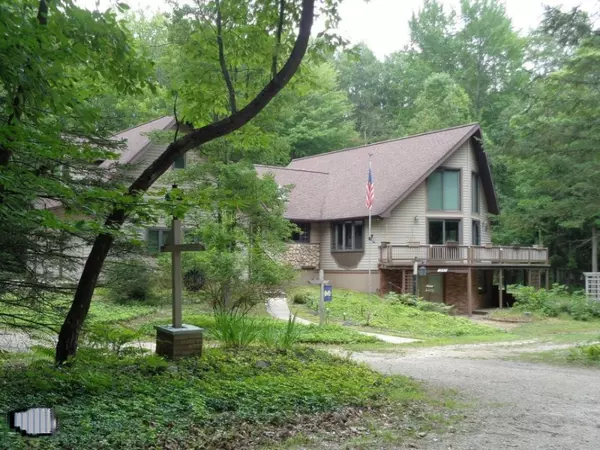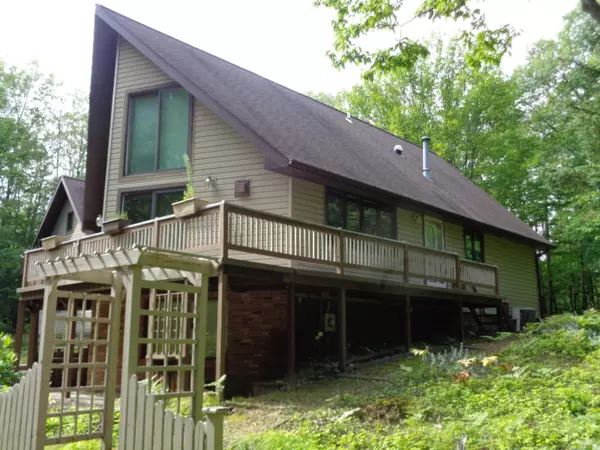For more information regarding the value of a property, please contact us for a free consultation.
12142 Trail Creek Drive Canadian Lakes, MI 49346
Want to know what your home might be worth? Contact us for a FREE valuation!

Our team is ready to help you sell your home for the highest possible price ASAP
Key Details
Sold Price $155,000
Property Type Single Family Home
Sub Type Single Family Residence
Listing Status Sold
Purchase Type For Sale
Square Footage 1,658 sqft
Price per Sqft $93
Municipality Austin Twp
MLS Listing ID 19041845
Sold Date 12/05/19
Style Chalet
Bedrooms 3
Full Baths 2
HOA Y/N true
Year Built 1981
Annual Tax Amount $1,350
Tax Year 2018
Lot Size 0.740 Acres
Acres 0.74
Lot Dimensions 222x174x144x175
Property Sub-Type Single Family Residence
Property Description
Nestled in the woods in Canadian Lakes w/ two lots securing extra privacy and park like setting is the location of this Up North chalet. Leave the city behind and enjoy this 3 bedroom 2 bath home that features a great room w/ a soaring ceiling, spot for a gas cast iron stove, and natural hardwood floors. The spacious kitchen offers a welcoming dining area w/ a full bank of windows to watch the local wildlife, and allows large family gatherings. Two main level bedrooms and an upper level guest suite will accommodate your needs. Completing this home is a lower level walkout w/ a family room, laundry room, office and an attached garage for extra storage space. Two lots but only one annual fee.
Location
State MI
County Mecosta
Area West Central - W
Direction Buchanan Road to Timerlane to Trail Creek
Body of Water Canadian Lakes
Rooms
Basement Full, Walk-Out Access
Interior
Interior Features Eat-in Kitchen, Pantry
Heating Forced Air
Cooling Central Air
Fireplace false
Window Features Storms,Skylight(s),Bay/Bow,Garden Window(s)
Exterior
Exterior Feature Porch(es), Patio
Parking Features Attached
Garage Spaces 2.0
Amenities Available Airport Landing Strip, Beach Area, Campground, Clubhouse, Fitness Center, Golf Membership, Indoor Pool, Library, Meeting Room, Pets Allowed, Pool, Restaurant/Bar, Sauna, Security, Storage, Tennis Court(s)
Waterfront Description Lake,Pond
View Y/N No
Street Surface Unimproved
Garage Yes
Building
Lot Description Recreational, Sidewalk, Wooded, Golf Community
Story 2
Sewer Septic Tank
Water Well
Architectural Style Chalet
Structure Type Brick,Vinyl Siding
New Construction No
Schools
School District Chippewa Hills
Others
Tax ID 5410042281000
Acceptable Financing Cash, Conventional
Listing Terms Cash, Conventional
Read Less



