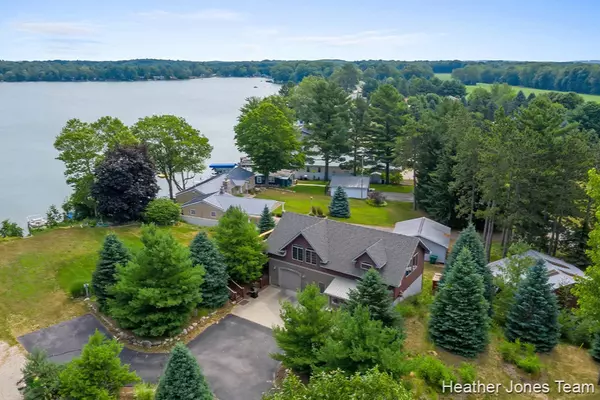For more information regarding the value of a property, please contact us for a free consultation.
1419 S Derby Road Stanton, MI 48888
Want to know what your home might be worth? Contact us for a FREE valuation!

Our team is ready to help you sell your home for the highest possible price ASAP
Key Details
Sold Price $315,000
Property Type Single Family Home
Sub Type Single Family Residence
Listing Status Sold
Purchase Type For Sale
Square Footage 2,650 sqft
Price per Sqft $118
Municipality Sidney Twp
MLS Listing ID 20015198
Sold Date 08/03/20
Style Chalet
Bedrooms 2
Full Baths 2
Year Built 2003
Annual Tax Amount $9,282
Tax Year 2018
Lot Size 0.490 Acres
Acres 0.49
Lot Dimensions 184xx92x118x60x291
Property Sub-Type Single Family Residence
Property Description
Welcome to 1419 Derby Rd! Perfect Cottage or year round home! Fantastic waterfront chalet located on 118 acre, all sports Derby Lake which is spring fed. Beautifully landscaped grounds. Lower level entry to a tiled room with a Murphy bed for additional sleeping accommodations, large bath with jet tub, sauna, and additional guest room. Upper level features a massive great room with vaulted ceilings, travertine floors, and perfect for entertaining. granite kitchen. Spacious master bedroom, and full bath with laundry. Walk out through French doors to a deck overlooking the backyard and lake frontage. Sewer system, and well with high pressure pump. Attached garage and central air. Additional lots available and are located acrossed the street. Set up your showing today and get in before summer!
Location
State MI
County Montcalm
Area Montcalm County - V
Direction Sidney Rd East of M91 to Derby Rd, North to property
Body of Water Derby Lake
Rooms
Basement Slab
Interior
Interior Features Sauna, Water Softener/Owned, Whirlpool Tub, Eat-in Kitchen
Heating Forced Air
Cooling Central Air
Fireplace false
Appliance Washer, Refrigerator, Microwave, Dryer, Disposal, Dishwasher, Built in Oven
Exterior
Exterior Feature Deck(s)
Parking Features Attached
Garage Spaces 1.0
Utilities Available Natural Gas Connected, Cable Connected
Waterfront Description Lake
View Y/N No
Street Surface Paved
Garage Yes
Building
Story 2
Sewer Public Sewer
Water Well
Architectural Style Chalet
Structure Type Stone,Vinyl Siding
New Construction No
Schools
School District Central Montcalm
Others
Tax ID 5901962001200
Acceptable Financing Cash, Conventional
Listing Terms Cash, Conventional
Read Less



