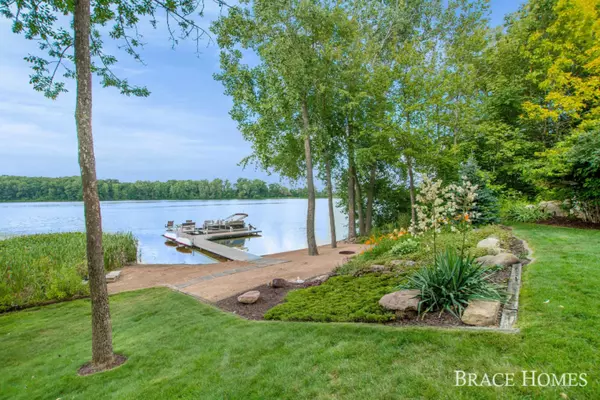For more information regarding the value of a property, please contact us for a free consultation.
20476 Lindy Sue Lane Pierson, MI 49339
Want to know what your home might be worth? Contact us for a FREE valuation!

Our team is ready to help you sell your home for the highest possible price ASAP
Key Details
Sold Price $635,000
Property Type Single Family Home
Sub Type Single Family Residence
Listing Status Sold
Purchase Type For Sale
Square Footage 3,500 sqft
Price per Sqft $181
Municipality Pierson Twp
MLS Listing ID 20028145
Sold Date 10/13/20
Style Ranch
Bedrooms 4
Full Baths 3
HOA Fees $8/ann
HOA Y/N true
Originating Board Michigan Regional Information Center (MichRIC)
Year Built 2000
Annual Tax Amount $3,994
Tax Year 2020
Lot Size 13.300 Acres
Acres 13.3
Lot Dimensions 430xIRR
Property Description
Only 20 Miles North Of Grand Rapids, You'll Find This Very Unique, Private Lake Setting With 13 Acres Of Land! Wood Lake Is A Private, 90 Acre Lake That Has Only 8 Homes On It! With 470 Ft Of Your Own Private Frontage You Can Take Advantage Of The Excellent Wildlife, Fishing & Watersports This Property Has To Offer. The Custom Built Brick Ranch Features 3500 Finished Sq Ft of Living Space & Nice Open Floor Plan! NewLVT Flooring In The Kitchen/Main Living Area + New PVC Deck To Enjoy Your View From! The Property Offers Geothermal Heat/Large Pole Barn/Andersen Windows/Central Vac/RV Storage/Underground Sprinkling/Invisible Dog Fence & More! Beautiful Sandy Beach & Swimming Area! Inquire For Full Feature List!
Location
State MI
County Montcalm
Area Montcalm County - V
Direction 131 North to Exit #114 Pierson, Exit R going East to Lindy Sue Lane on Left about a mile going east on Cannonsville Rd
Body of Water Wood Lake
Rooms
Other Rooms Pole Barn
Basement Walk Out
Interior
Interior Features Central Vacuum, Garage Door Opener, Laminate Floor, Security System, Wood Floor, Kitchen Island, Eat-in Kitchen
Heating Propane, Heat Pump, Forced Air, Geothermal
Cooling Central Air
Fireplaces Number 2
Fireplaces Type Gas Log, Living, Den/Study
Fireplace true
Window Features Screens, Insulated Windows
Appliance Dryer, Washer, Dishwasher, Microwave, Range, Refrigerator
Exterior
Garage Attached, Paved
Garage Spaces 2.0
Community Features Lake
Utilities Available Electricity Connected
Waterfront Yes
Waterfront Description Dock, Private Frontage
View Y/N No
Roof Type Composition
Parking Type Attached, Paved
Garage Yes
Building
Lot Description Recreational, Wooded
Story 1
Sewer Septic System
Water Well
Architectural Style Ranch
New Construction No
Schools
School District Tri County
Others
HOA Fee Include Snow Removal
Tax ID 591501557813
Acceptable Financing Cash, Conventional
Listing Terms Cash, Conventional
Read Less
GET MORE INFORMATION




