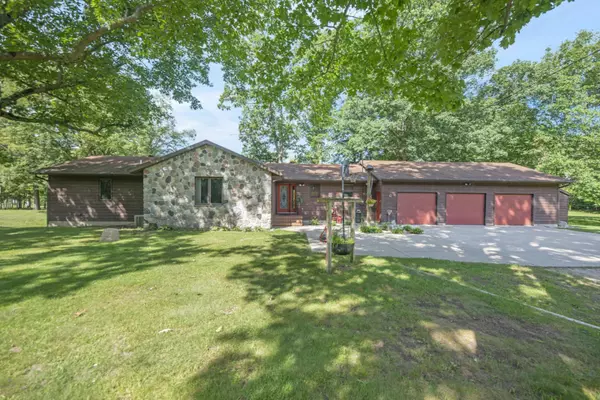For more information regarding the value of a property, please contact us for a free consultation.
250 17 Mile NE Road Kent City, MI 49330
Want to know what your home might be worth? Contact us for a FREE valuation!

Our team is ready to help you sell your home for the highest possible price ASAP
Key Details
Sold Price $485,000
Property Type Single Family Home
Sub Type Single Family Residence
Listing Status Sold
Purchase Type For Sale
Square Footage 1,872 sqft
Price per Sqft $259
Municipality Tyrone Twp
MLS Listing ID 20033077
Sold Date 01/14/21
Style Ranch
Bedrooms 3
Full Baths 3
Half Baths 1
Year Built 1978
Annual Tax Amount $4,940
Tax Year 2020
Lot Size 45.060 Acres
Acres 45.06
Lot Dimensions 470x827x335x128x1033x1140x1800
Property Sub-Type Single Family Residence
Property Description
A little slice of Heaven on Earth! 3 large bedrooms, each with full baths, and over 3300 square feet. Natural sunlight with sliders overlooking a large pond, split field stone fireplaces with pellet stove inserts, stainless steel appliances, cathedral ceilings, and tile flooring in the baths. Walkout basement with family room, rec room with a bar, and plenty of storage. Underground sprinkling system, fire pit, water fountain, covered grilling area, 3 stall attached garage with a patio overlooking the large pond. 10-12 feet deep with lots of fish, and fenced area for livestock make this a great hobby farm! 45 acres of creek, woods, excellant hunting, wildlife and more!! Great location with easy access to Grand Rapids and Big Rapids. Listing contains 2 separate parcels. Parcel with house is in Kent City Public schools system, while the added 40 acre parcel behind home is in the Sparta School system. School of choice is an option to Sparta schools.
Location
State MI
County Kent
Area Grand Rapids - G
Direction 131 to 17 mile exit (Cedar Springs). West to private drive. South to home at the end of cul de sac/dead end.
Body of Water Pond
Rooms
Basement Walk-Out Access
Interior
Interior Features Ceiling Fan(s), Ceramic Floor, Garage Door Opener, Laminate Floor, Water Softener/Owned, Wet Bar, Whirlpool Tub, Pantry
Heating Forced Air, Wood
Cooling Central Air
Fireplaces Type Family Room, Living Room
Fireplace false
Window Features Window Treatments
Appliance Washer, Refrigerator, Range, Oven, Microwave, Dryer, Dishwasher
Exterior
Exterior Feature Patio
Parking Features Attached
Garage Spaces 3.0
Utilities Available Phone Connected
Waterfront Description Pond,Stream/Creek
View Y/N No
Street Surface Unimproved
Garage Yes
Building
Lot Description Level, Wooded, Wetland Area, Cul-De-Sac
Story 1
Sewer Septic Tank
Water Well
Architectural Style Ranch
Structure Type Stone,Wood Siding
New Construction No
Schools
School District Kent City
Others
Tax ID 410136276009
Acceptable Financing Cash, Conventional
Listing Terms Cash, Conventional
Read Less



