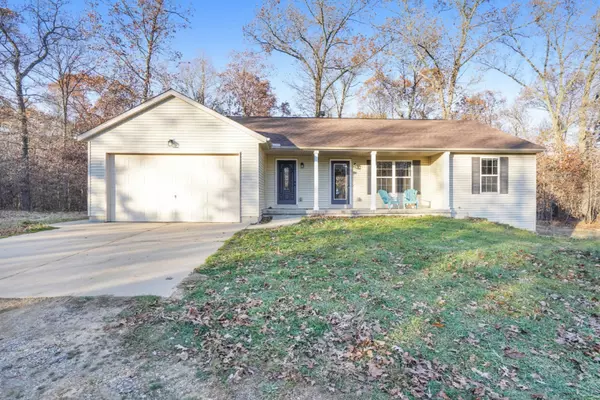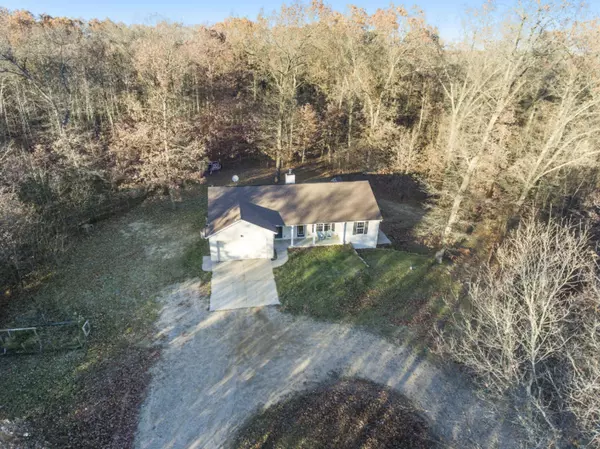For more information regarding the value of a property, please contact us for a free consultation.
1323 42nd Street Allegan, MI 49010
Want to know what your home might be worth? Contact us for a FREE valuation!

Our team is ready to help you sell your home for the highest possible price ASAP
Key Details
Sold Price $250,000
Property Type Single Family Home
Sub Type Single Family Residence
Listing Status Sold
Purchase Type For Sale
Square Footage 1,516 sqft
Price per Sqft $164
Municipality Valley Twp
MLS Listing ID 20046380
Sold Date 12/14/20
Style Ranch
Bedrooms 5
Full Baths 2
Year Built 2005
Annual Tax Amount $1,676
Tax Year 2020
Lot Size 2.720 Acres
Acres 2.72
Lot Dimensions 165 x 715.67
Property Sub-Type Single Family Residence
Property Description
Welcome to this tucked away, 2.72 acre, private spot surrounded by Allegan State Game Area. A place to enjoy nature and wildlife in all its beauty. This 5 bedroom, 2 full bath home was built in 2005 with over 1500 sq ft on the main floor and finished basement. You will find hardwood floors throughout the living and dining area with tile flooring and concrete countertops in the kitchen (updated with stainless steel appliances!). The master suite is one not to miss with a large walk in shower and adorable window seat to search for deer and turkey outside your bedroom. The other two, main floor bedrooms are located on the other end of the home with their own bathroom that can also be used for guests. In the basement, you will notice the walk-out to concrete patio, rec area, 2 more bedrooms, and surplus of storage area. Seller has directed Listing Agent/Broker to hold all offers until 11/9/20 at 4pm.
Location
State MI
County Allegan
Area Holland/Saugatuck - H
Direction 112th Ave; N on 42nd St, Home is on E side of 42nd.
Rooms
Basement Full, Walk-Out Access
Interior
Interior Features Ceiling Fan(s), Ceramic Floor, Garage Door Opener, Security System, Wood Floor, Pantry
Heating Forced Air
Cooling Central Air
Fireplaces Number 1
Fireplaces Type Living Room
Fireplace true
Window Features Replacement,Window Treatments
Appliance Washer, Refrigerator, Range, Microwave, Dryer, Dishwasher
Exterior
Parking Features Attached
Garage Spaces 2.0
View Y/N No
Street Surface Paved,Unimproved
Garage Yes
Building
Lot Description Level, Wooded, Adj to Public Land
Story 1
Sewer Septic Tank
Water Well
Architectural Style Ranch
Structure Type Vinyl Siding
New Construction No
Schools
School District Allegan
Others
Tax ID 032203400250
Acceptable Financing Cash, FHA, VA Loan, Rural Development, MSHDA, Conventional
Listing Terms Cash, FHA, VA Loan, Rural Development, MSHDA, Conventional
Read Less



