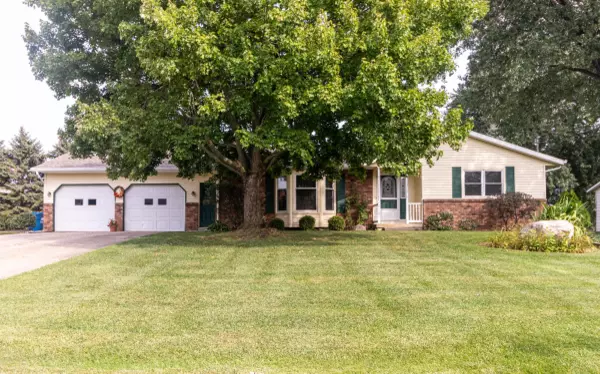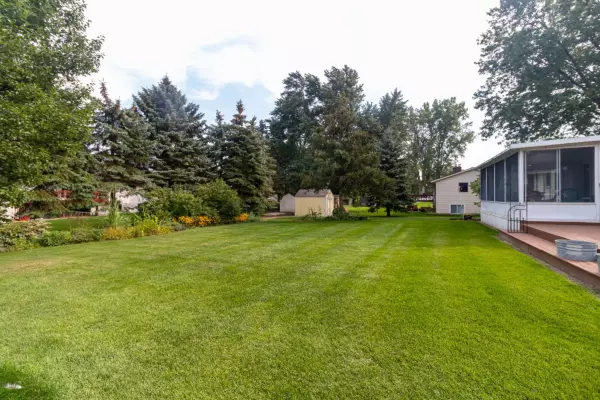For more information regarding the value of a property, please contact us for a free consultation.
6866 Maier SW Avenue Grandville, MI 49418
Want to know what your home might be worth? Contact us for a FREE valuation!

Our team is ready to help you sell your home for the highest possible price ASAP
Key Details
Sold Price $205,000
Property Type Single Family Home
Sub Type Single Family Residence
Listing Status Sold
Purchase Type For Sale
Square Footage 1,275 sqft
Price per Sqft $160
Municipality Georgetown Twp
MLS Listing ID 19044356
Sold Date 11/14/19
Style Ranch
Bedrooms 3
Full Baths 2
Half Baths 1
Year Built 1977
Annual Tax Amount $1,699
Tax Year 2019
Lot Size 0.321 Acres
Acres 0.32
Lot Dimensions 100 x 140
Property Sub-Type Single Family Residence
Property Description
Original owners designed this clean 3 bedroom ranch nestled on .32 acres of manicured lawn, garden beds & storage shed. The spacious Living area leads to Dining area and fully equipped Kitchen with 2 bedrooms & full bath, 3 season porch, and wood deck to embrace the tranquil setting. Lower daylight has rec area, bedroom, full bath, laundry area, workshop/storage area. 2 car attached garage has abundant storage , h/c spigot and floor drain. *Roof-2017 *Central Air-2002 *Windows replaced-2011, *sump pump, *waterproofing system. All appliances stay. ***Open House 9-13 from 4-7pm and 9-14 from 12-3pm.***
Location
State MI
County Ottawa
Area Grand Rapids - G
Direction Port Sheldon to Bliss Dr to Maier Ave
Rooms
Basement Daylight
Interior
Interior Features Ceiling Fan(s), Garage Door Opener, Eat-in Kitchen
Heating Baseboard, Hot Water, Radiant
Cooling Central Air
Fireplace false
Window Features Screens,Window Treatments
Appliance Washer, Refrigerator, Range, Microwave, Dryer, Disposal, Dishwasher
Exterior
Exterior Feature Scrn Porch, Deck(s), 3 Season Room
Parking Features Attached
Garage Spaces 2.0
Utilities Available Cable Connected
View Y/N No
Street Surface Paved
Garage Yes
Building
Lot Description Level
Story 1
Sewer Public Sewer
Water Public
Architectural Style Ranch
Structure Type Vinyl Siding
New Construction No
Schools
School District Jenison
Others
Tax ID 701424258007
Acceptable Financing Cash, FHA, VA Loan, Conventional
Listing Terms Cash, FHA, VA Loan, Conventional
Read Less



