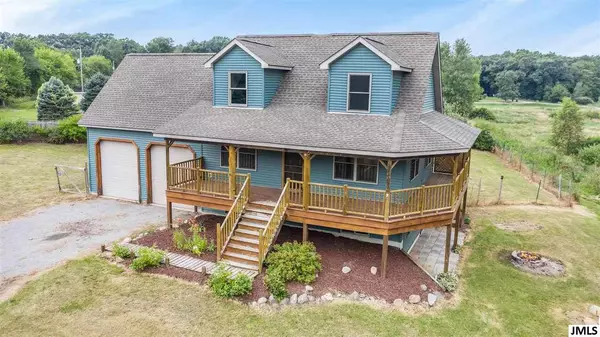For more information regarding the value of a property, please contact us for a free consultation.
8748 DUNN RD Munith, MI 49259
Want to know what your home might be worth? Contact us for a FREE valuation!

Our team is ready to help you sell your home for the highest possible price ASAP
Key Details
Sold Price $228,000
Property Type Single Family Home
Sub Type Single Family Residence
Listing Status Sold
Purchase Type For Sale
Square Footage 2,440 sqft
Price per Sqft $93
Municipality Henrietta Twp
MLS Listing ID 21050385
Sold Date 10/25/19
Style Contemporary
Bedrooms 4
Full Baths 3
HOA Y/N false
Originating Board Michigan Regional Information Center (MichRIC)
Year Built 2007
Annual Tax Amount $2,227
Lot Size 5.600 Acres
Acres 5.6
Lot Dimensions 699x350
Property Description
"UP NORTH" SETTING WITH 5.6+/- ACRES, WOODS & POND! Haven't you always dreamed of living Up North, surrounded by nature, mature woods & a private setting? Well, you're in luck! You no longer have to dream it, you can own it! With a winding driveway approximately 275 ft from the road, you'll feel at peace as you drive up to your new home & feel a warm welcome with the beautifully covered wraparound porch! This 4BDRM/3BA home offers an open floor plan w/vaulted ceilings & hardwood floors in the living room. Main floor laundry, full bath & bedroom could also be well served as a home office. Retreat to the formal master suite on the 2nd floor, featuring vaulted ceilings & a relaxing Jaccuzi tub w/tile surround. Full finished walkout lower level w/fireplace & surround sound. Attached garage includes over-sized doors for trucks & offers a finished bonus rm above w/separate entry - great for office, studio & storage! Chicken coop included! Perfect spot for a mini farm! 200 AMP. Call today! includes over-sized doors for trucks & offers a finished bonus rm above w/separate entry - great for office, studio & storage! Chicken coop included! Perfect spot for a mini farm! 200 AMP. Call today!
Location
State MI
County Jackson
Area Jackson County - Jx
Direction Corner of Coonhill & Dunn
Body of Water None
Rooms
Other Rooms Shed(s)
Basement Walk Out, Full
Interior
Interior Features Ceiling Fans, Eat-in Kitchen
Heating Propane, Forced Air, Other
Fireplaces Number 1
Fireplaces Type Gas Log
Fireplace true
Exterior
Garage Attached, Paved
Garage Spaces 2.0
Waterfront No
Waterfront Description Pond
View Y/N No
Topography {Ravine=true}
Street Surface Paved
Parking Type Attached, Paved
Garage Yes
Building
Lot Description Corner Lot
Story 2
Sewer Septic System
Water Well, Other
Architectural Style Contemporary
New Construction No
Schools
School District Stockbridge
Others
Tax ID 000-04-25-101-001-21
Acceptable Financing Cash, FHA, VA Loan, Rural Development, Conventional
Listing Terms Cash, FHA, VA Loan, Rural Development, Conventional
Read Less
GET MORE INFORMATION




