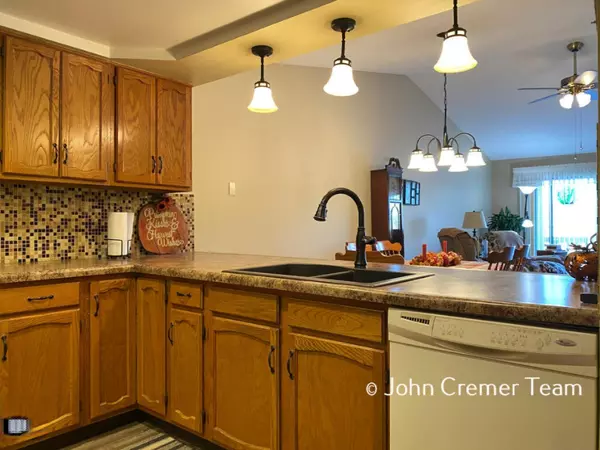For more information regarding the value of a property, please contact us for a free consultation.
1309 Bent Tree Drive Hudsonville, MI 49426
Want to know what your home might be worth? Contact us for a FREE valuation!

Our team is ready to help you sell your home for the highest possible price ASAP
Key Details
Sold Price $232,000
Property Type Condo
Sub Type Condominium
Listing Status Sold
Purchase Type For Sale
Square Footage 2,050 sqft
Price per Sqft $113
Municipality Georgetown Twp
MLS Listing ID 20043600
Sold Date 03/05/21
Style Ranch
Bedrooms 3
Full Baths 2
Half Baths 1
HOA Fees $250/mo
HOA Y/N true
Originating Board Michigan Regional Information Center (MichRIC)
Year Built 1988
Annual Tax Amount $1,544
Tax Year 2020
Property Description
Sharp 3 bed, 3 bath walkout ranch with 2 car attached garage for well under $250K! This unit has over 2000 feet of finished space and features include master bedroom, central air, all appliances included as seen on property. The lower level is a walkout level offers patio overlooking the pond. Sit on your patio or deck and enjoy the tranquility. Community golf course, recreational tennis courts, basket ball courts and Just minutes away from river town mall, shopping outlets, and restaurants.This a well maintained, centrally located in the Village of Bent Tree. Set appt anytime after December 1.
Location
State MI
County Ottawa
Area Grand Rapids - G
Direction Take 44th street west of I-196 about 2 miles to Bent Tree then go South to unit
Body of Water Pond
Rooms
Basement Walk Out
Interior
Interior Features Ceiling Fans, Garage Door Opener, Pantry
Heating Forced Air, Natural Gas
Cooling Central Air
Fireplaces Type Other
Fireplace false
Window Features Window Treatments
Appliance Dryer, Washer, Dishwasher, Microwave, Oven, Range, Refrigerator
Exterior
Garage Attached, Asphalt, Driveway
Garage Spaces 2.0
Utilities Available Electricity Connected, Telephone Line, Natural Gas Connected, Cable Connected, Public Water, Public Sewer, Broadband
Amenities Available Pets Allowed, Tennis Court(s)
Waterfront Yes
Waterfront Description Pond
View Y/N No
Topography {Rolling Hills=true}
Handicap Access 36 Inch Entrance Door, Grab Bar Mn Flr Bath
Parking Type Attached, Asphalt, Driveway
Garage Yes
Building
Lot Description Golf Community, Recreational
Story 1
Sewer Public Sewer
Water Public
Architectural Style Ranch
New Construction No
Schools
School District Jenison
Others
HOA Fee Include Water, Trash, Snow Removal, Sewer, Lawn/Yard Care
Tax ID 701426130067
Acceptable Financing Cash, FHA, VA Loan, Conventional
Listing Terms Cash, FHA, VA Loan, Conventional
Read Less
GET MORE INFORMATION




