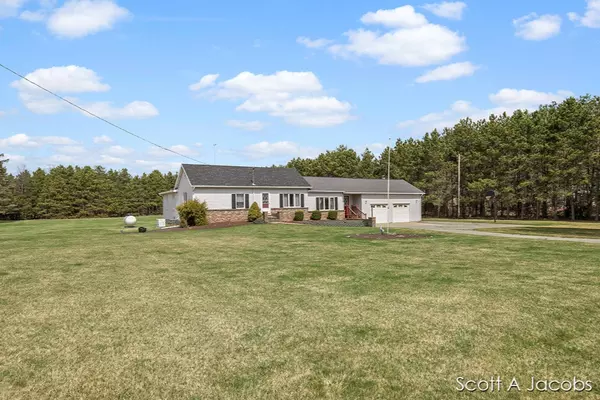For more information regarding the value of a property, please contact us for a free consultation.
1787 18 Mile Road Kent City, MI 49330
Want to know what your home might be worth? Contact us for a FREE valuation!

Our team is ready to help you sell your home for the highest possible price ASAP
Key Details
Sold Price $286,000
Property Type Single Family Home
Sub Type Single Family Residence
Listing Status Sold
Purchase Type For Sale
Square Footage 1,620 sqft
Price per Sqft $176
Municipality Tyrone Twp
MLS Listing ID 21011390
Sold Date 05/20/21
Style Ranch
Bedrooms 2
Full Baths 2
Year Built 1971
Annual Tax Amount $2,625
Tax Year 2020
Lot Size 2.000 Acres
Acres 2.0
Lot Dimensions 198X440
Property Sub-Type Single Family Residence
Property Description
This home is the private sanctuary you've been looking for; situated on two acres of open space and close to all the conveniences of Cedar Springs. The home features a very large family room and open kitchen as well as a separated owners suite that is large and private. The main entry features a large mudroom off the two stall attached garage that has an epoxy coated floor. There is a second two stall garage that's unattached and a 32X52 pole barn with two 10X12 doors. THERE IS A SMALL NON-CONFORMING BEDROOM ON THE MAIN. For your peace of mind there is also underground sprinkling and a one year new on-demand GENERAC Generator. All measurements are to be verified by the buyer. Possession is close +60 days. Use Showingtime. Follow Covid protocol. ALSO INCLUDES A ONE YEAR AHS HOME WARRANTY.
Location
State MI
County Kent
Area Grand Rapids - G
Direction US131 to M46 W to Sparta Ave N to 18 Mile W to home.
Rooms
Other Rooms Pole Barn
Basement Full
Interior
Interior Features Ceiling Fan(s), Garage Door Opener, Generator, LP Tank Rented, Eat-in Kitchen
Heating Forced Air
Cooling Central Air
Fireplaces Number 1
Fireplaces Type Family Room, Gas Log
Fireplace true
Window Features Screens,Window Treatments
Appliance Washer, Refrigerator, Range, Microwave, Dryer, Dishwasher
Exterior
Exterior Feature Deck(s)
Parking Features Detached, Attached
Garage Spaces 4.0
Utilities Available Phone Available, Electricity Available, Phone Connected
View Y/N No
Street Surface Paved
Garage Yes
Building
Lot Description Level
Story 1
Sewer Septic Tank
Water Well
Architectural Style Ranch
Structure Type Brick,Vinyl Siding
New Construction No
Schools
School District Kent City
Others
Tax ID 41-01-22-400-003
Acceptable Financing Cash, FHA, VA Loan, Conventional
Listing Terms Cash, FHA, VA Loan, Conventional
Read Less



