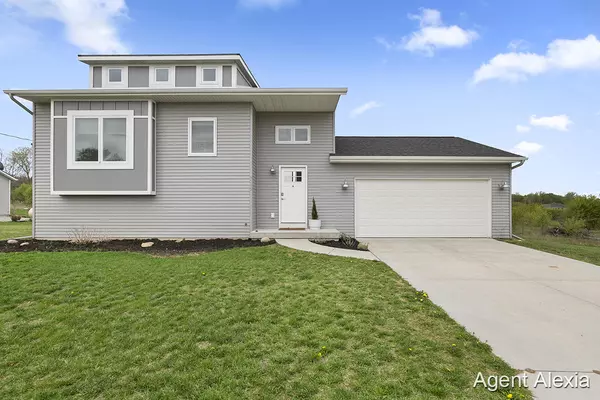For more information regarding the value of a property, please contact us for a free consultation.
9545 Levi Drive Clarksville, MI 48815
Want to know what your home might be worth? Contact us for a FREE valuation!

Our team is ready to help you sell your home for the highest possible price ASAP
Key Details
Sold Price $272,000
Property Type Single Family Home
Sub Type Single Family Residence
Listing Status Sold
Purchase Type For Sale
Square Footage 1,089 sqft
Price per Sqft $249
Municipality Boston Twp
MLS Listing ID 21015522
Sold Date 06/18/21
Style Bi-Level
Bedrooms 4
Full Baths 2
HOA Fees $10/mo
HOA Y/N true
Year Built 2017
Annual Tax Amount $2,265
Tax Year 2020
Lot Size 0.700 Acres
Acres 0.7
Lot Dimensions 122 x 247 x 136 x 250
Property Sub-Type Single Family Residence
Property Description
Here is the almost ''new'' home that you've been looking for! Built in 2017, this home has all newer mechanicals without the wait of building, plus cosmetic upgrades! Upstairs you will find beautiful high ceilings with a big open floor plan. In addition to the kitchen and living space, you will find two bedrooms and spacious bathroom with a double vanity. Downstairs you will find an additional living space, two bedrooms, bathroom, laundry room, and storage space. The bathroom downstairs is plumbed for a shower and ready to be installed. Outside you will find a huge yard and the garage has 220V power, ready for all of your outdoor power needs! Just minutes from the highway, less than 20 minutes from Grand Rapids and 30 from Lansing, this is a home you don't want to miss.
Location
State MI
County Ionia
Area Grand Rapids - G
Direction I-196 to the Clarksville exit - South to Portland Road, West to Tucker Road, South on Tucker to Levi Dr. - Less than 2 miles from the freeway exit.
Rooms
Basement Daylight, Full
Interior
Heating Forced Air
Cooling Central Air
Fireplace false
Appliance Washer, Refrigerator, Range, Microwave, Dryer, Dishwasher
Exterior
Exterior Feature Deck(s)
Parking Features Attached
Garage Spaces 2.0
View Y/N No
Garage Yes
Building
Lot Description Cul-De-Sac
Story 1
Sewer Septic Tank
Water Well
Architectural Style Bi-Level
Structure Type Vinyl Siding
New Construction No
Schools
School District Saranac
Others
Tax ID 020-320-000-016-00
Acceptable Financing Cash, FHA, VA Loan, Rural Development, MSHDA, Conventional
Listing Terms Cash, FHA, VA Loan, Rural Development, MSHDA, Conventional
Read Less



