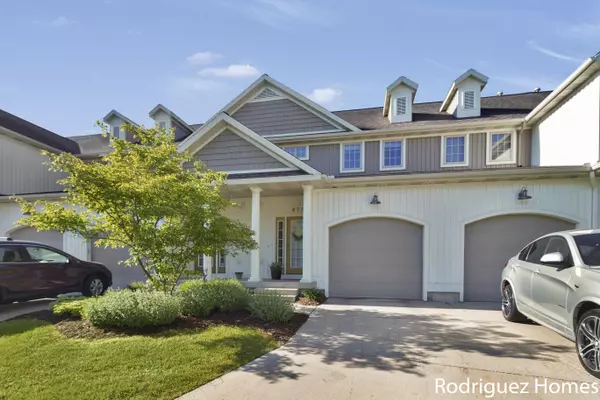For more information regarding the value of a property, please contact us for a free consultation.
4790 Shade Leaf SE Lane Grand Rapids, MI 49546
Want to know what your home might be worth? Contact us for a FREE valuation!

Our team is ready to help you sell your home for the highest possible price ASAP
Key Details
Sold Price $282,000
Property Type Condo
Sub Type Condominium
Listing Status Sold
Purchase Type For Sale
Square Footage 1,784 sqft
Price per Sqft $158
Municipality City of Kentwood
MLS Listing ID 21018027
Sold Date 06/29/21
Style Contemporary
Bedrooms 2
Full Baths 1
Half Baths 1
HOA Fees $202/mo
HOA Y/N true
Originating Board Michigan Regional Information Center (MichRIC)
Year Built 2006
Annual Tax Amount $3,232
Tax Year 2021
Property Sub-Type Condominium
Property Description
Move right in to this 2 bedroom 1.5 bath condo located in the Forest Hills School District. The main level consists of a foyer w/a coat closet, built-in storage bench w/lockers, half bath, and access to the 1-stall attached garage. Spacious dining area opens to the kitchen which features stainless appliances and a center island w/snack bar. The light-filled living room leads to an oversized deck overlooking the wooded backyard. Upstairs is the primary bedroom with walk in closet and pass through bath with double sinks. A large second bedroom, laundry room and extra wide landing (plenty of room for a desk) completes the second floor. The walkout lower level has a finished flex room that could be the 3rd bedroom, rec room, home office, ect. Tons of storage & plumbed for a future full bath. LOW HOA dues and plenty of extra parking for your guests make this a very desirable condo! full bath. LOW HOA dues and plenty of extra parking for your guests make this a very desirable condo!
Location
State MI
County Kent
Area Grand Rapids - G
Direction Patterson between Burton and 28th St.
Rooms
Basement Walk Out
Interior
Interior Features Garage Door Opener, Laminate Floor, Kitchen Island
Heating Forced Air, Natural Gas
Cooling Central Air
Fireplace false
Window Features Low Emissivity Windows
Appliance Dryer, Washer, Dishwasher, Microwave, Range, Refrigerator
Exterior
Parking Features Attached, Paved
Garage Spaces 1.0
Utilities Available Natural Gas Connected
View Y/N No
Roof Type Composition
Garage Yes
Building
Lot Description Cul-De-Sac, Sidewalk, Wooded
Story 2
Sewer Public Sewer
Water Public
Architectural Style Contemporary
New Construction No
Schools
School District Forest Hills
Others
HOA Fee Include Water, Trash, Snow Removal, Sewer, Lawn/Yard Care
Tax ID 41-18-12-429-004
Acceptable Financing Cash, FHA, VA Loan, Conventional
Listing Terms Cash, FHA, VA Loan, Conventional
Read Less



