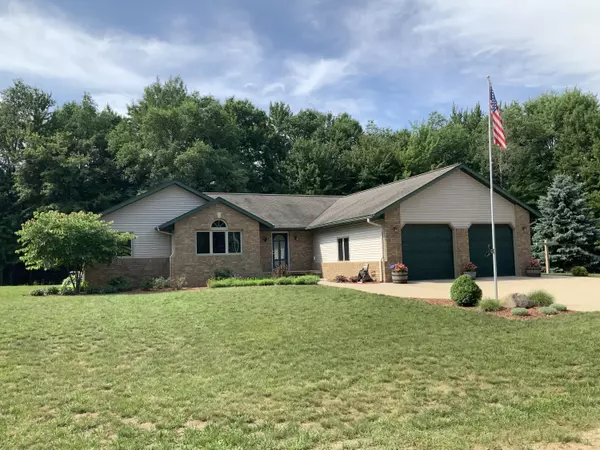For more information regarding the value of a property, please contact us for a free consultation.
8366 W Baseline Road Hesperia, MI 49421
Want to know what your home might be worth? Contact us for a FREE valuation!

Our team is ready to help you sell your home for the highest possible price ASAP
Key Details
Sold Price $365,000
Property Type Single Family Home
Sub Type Single Family Residence
Listing Status Sold
Purchase Type For Sale
Square Footage 4,360 sqft
Price per Sqft $83
Municipality Dayton Twp
MLS Listing ID 21027128
Sold Date 08/13/21
Style Ranch
Bedrooms 3
Full Baths 2
Half Baths 1
HOA Y/N true
Originating Board Michigan Regional Information Center (MichRIC)
Year Built 2003
Annual Tax Amount $3,670
Tax Year 2020
Lot Size 20.000 Acres
Acres 20.0
Lot Dimensions 660x1320
Property Description
Looking for a private paradise? Look no further than this 3 bedroom, 2 ½ bathroom home. The entry way opens to both the kitchen and living rooms, providing plenty of open space. The logs and stone give a lodge feel that is easy to fall in love with. The pellet furnace, which is separate from the propane furnace, can easily heat the home on its own, which will help keep the propane bill low. The huge basement allows for infinite possibilities of man caves, game rooms, you name it! The 20 acres of land are perfect for hosting large gatherings with family and friends. Scenery from Wrights Creek and wildlife will pair perfectly with your morning cup of coffee; also, with the closest neighbor ½ a mile away, you'll be able to enjoy nature's glory in pure solitude.
Location
State MI
County Newaygo
Area West Central - W
Direction Maple Island Road to Baseline East on Baseline about 1-3/4 Miles to house No sign
Body of Water Wrights Creek
Rooms
Other Rooms Shed(s)
Basement Full
Interior
Interior Features Ceiling Fans, Ceramic Floor, Garage Door Opener, Generator, LP Tank Rented, Security System, Water Softener/Owned, Wood Floor
Heating Propane, Forced Air
Cooling Central Air
Fireplace false
Window Features Window Treatments
Appliance Dryer, Washer, Dishwasher, Range, Refrigerator
Exterior
Garage Attached, Unpaved
Garage Spaces 2.0
Utilities Available Electricity Connected, Telephone Line
Amenities Available Other
Waterfront Yes
Waterfront Description Private Frontage, Stream
View Y/N No
Roof Type Composition
Street Surface Unimproved
Parking Type Attached, Unpaved
Garage Yes
Building
Lot Description Recreational, Wooded, Garden
Story 1
Sewer Septic System
Water Well
Architectural Style Ranch
New Construction No
Schools
School District Fremont
Others
Tax ID 13-05-200-001
Acceptable Financing Cash, FHA, VA Loan, Conventional
Listing Terms Cash, FHA, VA Loan, Conventional
Read Less
GET MORE INFORMATION




