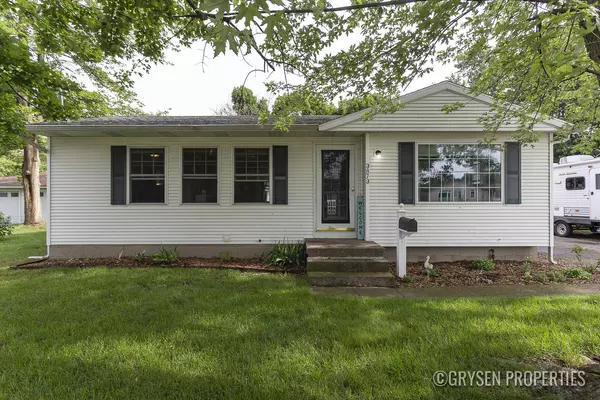For more information regarding the value of a property, please contact us for a free consultation.
3873 Grant Street Hudsonville, MI 49426
Want to know what your home might be worth? Contact us for a FREE valuation!

Our team is ready to help you sell your home for the highest possible price ASAP
Key Details
Sold Price $241,000
Property Type Single Family Home
Sub Type Single Family Residence
Listing Status Sold
Purchase Type For Sale
Square Footage 933 sqft
Price per Sqft $258
Municipality City of Hudsonville
MLS Listing ID 21024626
Sold Date 08/03/21
Style Ranch
Bedrooms 4
Full Baths 2
Year Built 1956
Annual Tax Amount $2,354
Tax Year 2021
Lot Size 0.268 Acres
Acres 0.27
Lot Dimensions 85 x 132
Property Sub-Type Single Family Residence
Property Description
Welcome to 3873 Grant St! A lovely four bedroom, two full bath home close to the fairgrounds, restaurants, schools, shopping and activities near the downtown area of Hudsonville. A bright white kitchen with granite countertops, hardwood floors, living room, three bedrooms and a full bath make up the main level. The slider off the dining area opens to the deck and large, tree lined, private back yard. Behind the two stall garage is a great area for a garden as well. The lower level has a full bath, another bedroom and family room. Lots of room for storage as well. Newer updates include a water heater, washer, vinyl plank flooring in bedrooms and lower level family room carpet.
Location
State MI
County Ottawa
Area Grand Rapids - G
Direction west off 36th Ave, North of Chicago Drive
Rooms
Basement Full
Interior
Interior Features Garage Door Opener, Humidifier, Laminate Floor, Wood Floor
Heating Forced Air
Cooling Central Air
Fireplace false
Window Features Window Treatments
Appliance Washer, Refrigerator, Oven, Microwave, Dryer, Disposal, Dishwasher
Laundry Laundry Chute
Exterior
Exterior Feature Deck(s)
Parking Features Detached
Garage Spaces 2.0
Utilities Available Phone Available, Cable Available, Natural Gas Connected
View Y/N No
Street Surface Paved
Garage Yes
Building
Lot Description Sidewalk
Story 1
Sewer Public Sewer
Water Public
Architectural Style Ranch
Structure Type Vinyl Siding
New Construction No
Schools
School District Hudsonville
Others
Tax ID 70-14-32-155-017
Acceptable Financing Cash, FHA, VA Loan, MSHDA, Conventional
Listing Terms Cash, FHA, VA Loan, MSHDA, Conventional
Read Less



