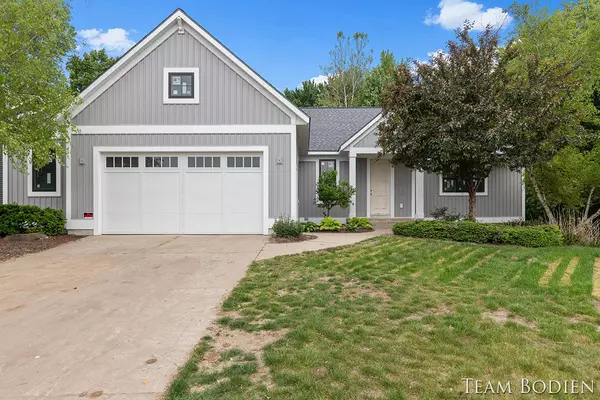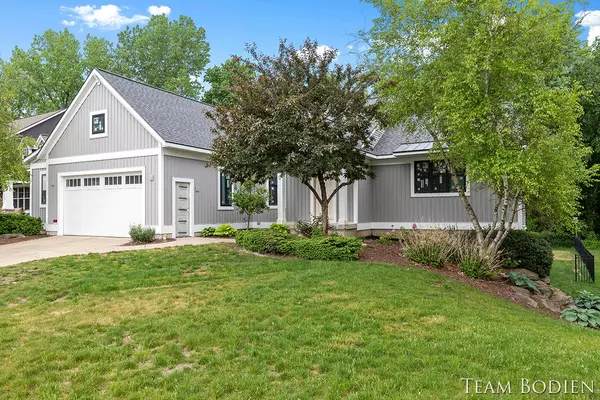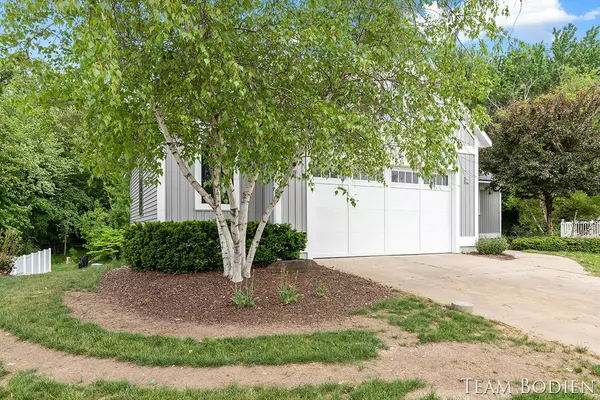For more information regarding the value of a property, please contact us for a free consultation.
4091 Eagle Rock Court Grandville, MI 49418
Want to know what your home might be worth? Contact us for a FREE valuation!

Our team is ready to help you sell your home for the highest possible price ASAP
Key Details
Sold Price $575,000
Property Type Single Family Home
Sub Type Single Family Residence
Listing Status Sold
Purchase Type For Sale
Square Footage 2,004 sqft
Price per Sqft $286
Municipality Grandville City
MLS Listing ID 21019206
Sold Date 08/27/21
Style Ranch
Bedrooms 3
Full Baths 2
Year Built 2021
Annual Tax Amount $6,572
Tax Year 2021
Lot Size 0.406 Acres
Acres 0.41
Lot Dimensions 92x192
Property Sub-Type Single Family Residence
Property Description
New Custom Grandville Ranch 4000 square ft total living area. 2004 square ft above grade, 3 bedroom 2 bath on the main floor with an additional 2 bedroom 1 bath unfinished lower level. Great Rm w/10ft ceiling 9ft ceilings throughout. Dinette w/sliders to a large deck overlooking a semi private yard. Kitchen w/center island, stainless appliances with top of the line cabinets and solid surface quartz countertops. Innovative design is apparent with the higher end fixtures and amenities. MFU, Foyer. Quality is evident with 5 panel doors, nice trim and many additional features. This builder has an eye for detail. Nice established neighborhood. Completion estimated July 15th and will include landscaping/grass seeding.
Location
State MI
County Kent
Area Grand Rapids - G
Direction From I-196 W Use the left lane to take exit 70 for M-11/28th St toward Wilson Ave -Continue straight onto Wilson Ave SW - Turn left onto 40th St SW - Turn right onto Eagle Rock Ct
Rooms
Basement Walk-Out Access
Interior
Interior Features Ceramic Floor, Garage Door Opener, Kitchen Island, Eat-in Kitchen, Pantry
Heating Forced Air
Cooling Central Air
Fireplaces Number 1
Fireplaces Type Living Room
Fireplace true
Window Features Low-Emissivity Windows,Screens
Appliance Refrigerator, Range, Disposal, Dishwasher
Exterior
Exterior Feature Patio, Deck(s)
Parking Features Attached
Garage Spaces 2.0
Utilities Available Phone Available, Natural Gas Available, Electricity Available, Cable Available, Phone Connected, Natural Gas Connected, Cable Connected, Storm Sewer, Public Water, Public Sewer, Broadband
View Y/N No
Street Surface Paved
Garage Yes
Building
Story 1
Sewer Public Sewer
Water Public
Architectural Style Ranch
Structure Type Vinyl Siding,Wood Siding
New Construction Yes
Schools
School District Grandville
Others
Tax ID 411720327007
Acceptable Financing Cash, VA Loan, Conventional
Listing Terms Cash, VA Loan, Conventional
Read Less



