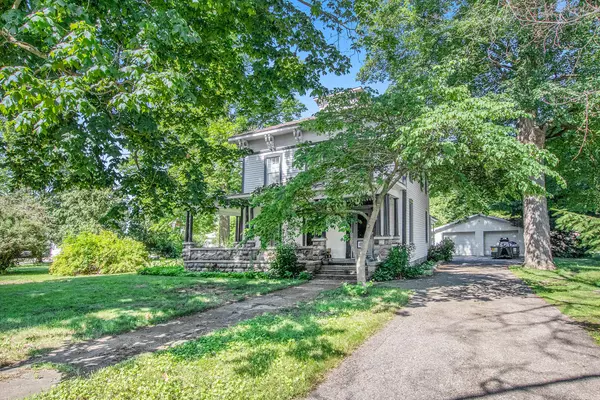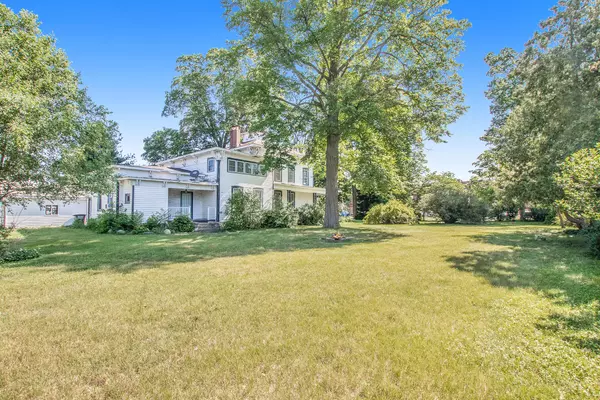For more information regarding the value of a property, please contact us for a free consultation.
130 S Clark Street Centreville, MI 49032
Want to know what your home might be worth? Contact us for a FREE valuation!

Our team is ready to help you sell your home for the highest possible price ASAP
Key Details
Sold Price $208,000
Property Type Single Family Home
Sub Type Single Family Residence
Listing Status Sold
Purchase Type For Sale
Square Footage 3,588 sqft
Price per Sqft $57
Municipality Centreville Vllg
MLS Listing ID 21022900
Sold Date 09/30/21
Style Victorian
Bedrooms 5
Full Baths 2
Year Built 1868
Annual Tax Amount $3,247
Tax Year 2021
Lot Size 0.530 Acres
Acres 0.53
Lot Dimensions 140x165
Property Sub-Type Single Family Residence
Property Description
Incredible opportunity to own Centreville history with this gorgeous, updated Victorian home! With over 3,500 sf., 5/6 bedrooms, 2 full baths, on a half acre corner lot with a 2 car detached garage! Beautiful hardwood floors, incredible woodwork, replacement windows and an awesome wrap around porch! An open kitchen with an island that leads to the recently remodeled Home theatre room with a bar, fridge and 5.1 digital surround sound! The main level boasts a large family room, dining, 1 or 2 bedrooms and full bath. The upper has 4 bedrooms, laundry, 2 staircases and another full bath. More space possible with the attic area. Too much to list and this extraordinary home is a must see!
Location
State MI
County St. Joseph
Area St. Joseph County - J
Direction From Main St in Centreville, S on Clark St
Rooms
Basement Partial
Interior
Interior Features Ceiling Fan(s), Ceramic Floor, Water Softener/Owned, Wood Floor, Kitchen Island
Heating Hot Water, Radiant, Wall Furnace
Fireplaces Number 1
Fireplaces Type Formal Dining, Gas Log
Fireplace true
Window Features Replacement
Appliance Washer, Refrigerator, Range, Dryer, Dishwasher
Exterior
Exterior Feature Porch(es)
Parking Features Detached
Garage Spaces 2.0
Utilities Available Natural Gas Available, Electricity Available, Cable Available, Natural Gas Connected, Cable Connected, Storm Sewer, Public Water, Public Sewer
View Y/N No
Street Surface Paved
Garage Yes
Building
Lot Description Corner Lot
Story 2
Sewer Public Sewer
Water Public
Architectural Style Victorian
Structure Type Stone,Wood Siding
New Construction No
Schools
School District Centreville
Others
Tax ID 7504211011900
Acceptable Financing Cash, FHA, Rural Development, Conventional
Listing Terms Cash, FHA, Rural Development, Conventional
Read Less



