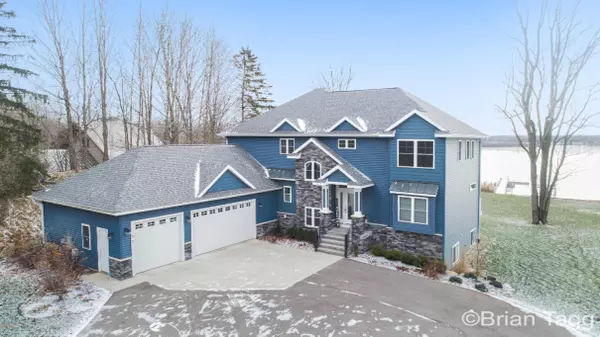For more information regarding the value of a property, please contact us for a free consultation.
2157 Crystal Cove Drive Allegan, MI 49010
Want to know what your home might be worth? Contact us for a FREE valuation!

Our team is ready to help you sell your home for the highest possible price ASAP
Key Details
Sold Price $710,000
Property Type Single Family Home
Sub Type Single Family Residence
Listing Status Sold
Purchase Type For Sale
Square Footage 3,027 sqft
Price per Sqft $234
Municipality Allegan Twp
MLS Listing ID 20001150
Sold Date 06/23/20
Style Traditional
Bedrooms 7
Full Baths 5
HOA Fees $150/mo
HOA Y/N true
Year Built 2017
Annual Tax Amount $10,044
Tax Year 2019
Lot Size 1.211 Acres
Acres 1.21
Lot Dimensions Irr
Property Sub-Type Single Family Residence
Property Description
Property located on Miner Lake, a 257 acre spring fed, all sports lake with 155ft of private frontage. Gated private entry with a beautiful waterfall as you drive down the curvy drive to a custom built home. It offers a 3 stall attached garage, turn around driveway, 24 x 40 pole building with a 14 x 14 overhead door for all your toys and a composite 21 x 32 deck to enjoy the beautiful lake views. The facade has stone and shake siding, covered front porch and maintenance free exterior. Inside offers all the bells and whistles with no expenses spared. On the main is a great room with 20ft plus ceilings, huge windows and sliders to take in the views. A two sided fireplace to enjoy in the dining room and great room. Kitchen features a large center island, quartz countertops and walk in pantry. This open concept floor plan is perfect for entertaining. Main floor laundry and mud room off the garage. Master suite with heated tile floors in master bath. Upstairs has 4 bedrooms and 2 full baths.Downstairs features 2 daylight bedrooms, full bath and a family room. The photos were taken before underground sprinkling, yard and driveway were completed. Permanent floating dock is included. SELLER ARE WILLING TO DO A VIRTUAL WALKTHROUGH COORDINATE WITH LISTING AGENT. This open concept floor plan is perfect for entertaining. Main floor laundry and mud room off the garage. Master suite with heated tile floors in master bath. Upstairs has 4 bedrooms and 2 full baths.Downstairs features 2 daylight bedrooms, full bath and a family room. The photos were taken before underground sprinkling, yard and driveway were completed. Permanent floating dock is included. SELLER ARE WILLING TO DO A VIRTUAL WALKTHROUGH COORDINATE WITH LISTING AGENT.
Location
State MI
County Allegan
Area Greater Kalamazoo - K
Direction South on Crystal Cove off 122nd Ave between 23rd ST & 25th ST. East of 30th ST
Body of Water Miner Lake
Rooms
Basement Daylight
Interior
Interior Features Ceiling Fan(s), Garage Door Opener, Security System, Water Softener/Owned, Whirlpool Tub, Wood Floor, Kitchen Island, Eat-in Kitchen, Pantry
Heating Forced Air
Cooling Central Air
Fireplaces Number 100
Fireplaces Type Family Room, Gas Log, Other
Fireplace true
Window Features Low-Emissivity Windows,Screens
Appliance Washer, Refrigerator, Range, Oven, Microwave, Dryer, Dishwasher, Built in Oven
Exterior
Exterior Feature Deck(s)
Parking Features Attached
Garage Spaces 3.0
Waterfront Description Lake
View Y/N No
Street Surface Paved
Garage Yes
Building
Lot Description Cul-De-Sac
Story 2
Sewer Septic Tank
Water Well
Architectural Style Traditional
Structure Type Brick,Vinyl Siding
New Construction No
Schools
School District Allegan
Others
HOA Fee Include Other,Snow Removal,Sewer
Tax ID 030118000800
Acceptable Financing Cash, Conventional
Listing Terms Cash, Conventional
Read Less



