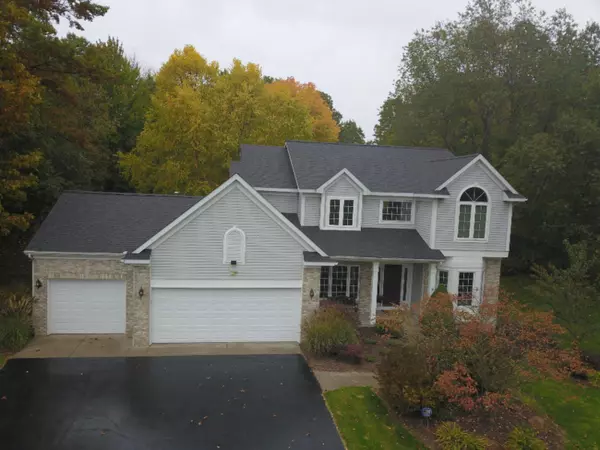For more information regarding the value of a property, please contact us for a free consultation.
5161 Glen Oaks Drive Rockford, MI 49341
Want to know what your home might be worth? Contact us for a FREE valuation!

Our team is ready to help you sell your home for the highest possible price ASAP
Key Details
Sold Price $442,500
Property Type Single Family Home
Sub Type Single Family Residence
Listing Status Sold
Purchase Type For Sale
Square Footage 2,592 sqft
Price per Sqft $170
Municipality Cannon Twp
MLS Listing ID 19054607
Sold Date 01/22/20
Style Traditional
Bedrooms 5
Full Baths 3
Half Baths 1
Year Built 1998
Annual Tax Amount $4,985
Tax Year 2018
Lot Size 1.020 Acres
Acres 1.02
Lot Dimensions 138 x 235
Property Sub-Type Single Family Residence
Property Description
Welcome to 5161 Glen Oaks Drive in Hunter's Ridge. Resting on one acre of professionally landscaped property the private back yard is tree lined with deck and fire pit. The 5 bedroom, 3.5 Bath Rockford home has been totally remodeled using a professional designer. The kitchen features: Granite Counter tops,tiled backsplash, center island, Walnut Cupboards, Wolf Gas Stove/Hood fan, Stainless Steel Appliances. The main floor's open floor plan includes Great room with Fireplace, Vinyl plank floor, main floor laundry. The master suite has vaulted ceilings, built in cabinets, large walk in closet, dual sinks with Granite counters, large walk in tiled shower with glass doors and spa tub. The basement Rec. Room has a fire place, kitchen area, Full bath, 5th br. 3 stall Epoxy coated Garage The Roof is 4 years old, the outside of the home has maintenance free coating on all windows and doors, Water Softner 4 years old, Furnace 1.5 years old, hot water heater only 2 years, Central Air. This home has so many features we have added a feature page to the documents.
Set up your showing today.
Location
State MI
County Kent
Area Grand Rapids - G
Direction Courtland past the elementary school to Glen Oaks West to home. The home is the second on the north side of the street.
Rooms
Basement Daylight, Full
Interior
Interior Features Ceiling Fan(s), Garage Door Opener, Water Softener/Owned, Whirlpool Tub, Kitchen Island
Heating Forced Air
Cooling Central Air
Fireplaces Number 2
Fireplaces Type Family Room, Gas Log, Living Room
Fireplace true
Window Features Screens,Replacement,Window Treatments
Appliance Washer, Refrigerator, Range, Oven, Microwave, Dryer, Disposal, Dishwasher
Exterior
Exterior Feature Deck(s)
Parking Features Attached
Garage Spaces 3.0
Utilities Available Natural Gas Available, Electricity Available, Cable Available, Natural Gas Connected, Cable Connected, Public Sewer
View Y/N No
Street Surface Paved
Garage Yes
Building
Lot Description Level, Wooded
Story 2
Sewer Septic Tank
Water Well
Architectural Style Traditional
Structure Type Stone,Vinyl Siding
New Construction No
Schools
School District Rockford
Others
Tax ID 411106330004
Acceptable Financing Cash, VA Loan, Conventional
Listing Terms Cash, VA Loan, Conventional
Read Less



