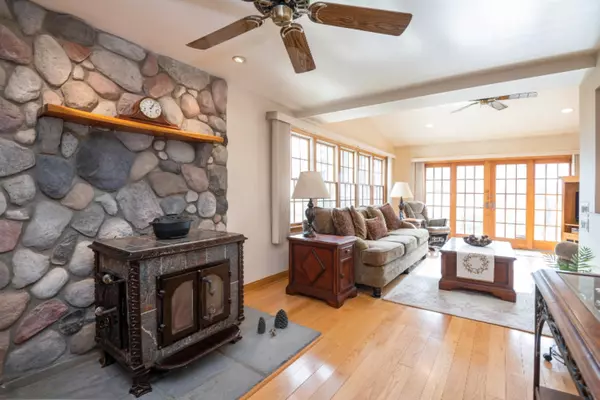For more information regarding the value of a property, please contact us for a free consultation.
80960 60th Street Decatur, MI 49045
Want to know what your home might be worth? Contact us for a FREE valuation!

Our team is ready to help you sell your home for the highest possible price ASAP
Key Details
Sold Price $296,800
Property Type Single Family Home
Sub Type Single Family Residence
Listing Status Sold
Purchase Type For Sale
Square Footage 2,950 sqft
Price per Sqft $100
Municipality Keeler Twp
MLS Listing ID 20002178
Sold Date 08/17/20
Style Traditional
Bedrooms 5
Full Baths 2
Year Built 1930
Annual Tax Amount $2,030
Tax Year 2019
Lot Size 2.200 Acres
Acres 2.2
Lot Dimensions 298x323
Property Sub-Type Single Family Residence
Property Description
Absolutely wonderful country home located on two acres of well-maintained property with updated barn with a total of 5 outbuildings. Studio, woodshed, barn, shed and kennel. This is a one of a kind property!
Kitchen has granite countertop bar and beautiful hickory cabinets with large gas stove AND grill.
REAL hardwood oak floors throughout the main floor. Home also has solid hardwood doors! Quality workmanship throughout this completely updated home featuring: Amazing wood burning stove that radiates heat throughout the main floor, large and private master ensuite features a beautiful balcony facing south and overlooking the property, large whirlpool tub, walk in closet, fireplace and much more.
Location
State MI
County Van Buren
Area Southwestern Michigan - S
Direction I-94 to exit 46 south to 77th Ave. turn left or east to 60th Street. Go 4 miles to 60th St turn right home on right. Or II-94 to exit 46 south to Territorial turn left, or east to 60th St, Turn left or North to Home on Left.
Rooms
Other Rooms Shed(s), Barn(s)
Basement Michigan Basement
Interior
Interior Features Ceiling Fan(s), Ceramic Floor, Garage Door Opener, Water Softener/Rented, Wood Floor, Eat-in Kitchen, Pantry
Heating Forced Air, Radiant
Cooling Central Air
Fireplaces Number 1
Fireplaces Type Gas Log, Living Room, Primary Bedroom, Wood Burning
Fireplace true
Window Features Skylight(s),Screens,Replacement,Insulated Windows,Bay/Bow,Window Treatments
Appliance Washer, Refrigerator, Microwave, Dryer, Dishwasher, Cooktop, Built in Oven
Exterior
Exterior Feature Porch(es), Deck(s)
Parking Features Attached
Garage Spaces 2.0
Utilities Available Electricity Available, Cable Available, Cable Connected, Broadband, Extra Well
View Y/N No
Street Surface Unimproved
Garage Yes
Building
Lot Description Level, Recreational
Story 2
Sewer Septic Tank
Water Well
Architectural Style Traditional
Structure Type Vinyl Siding
New Construction No
Schools
School District Dowagiac
Others
Tax ID 801201400300
Acceptable Financing Cash, Conventional
Listing Terms Cash, Conventional
Read Less



