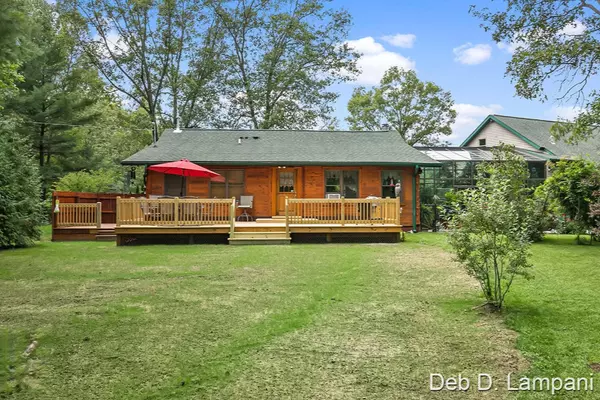For more information regarding the value of a property, please contact us for a free consultation.
23910 Joshua Drive Sand Lake, MI 49343
Want to know what your home might be worth? Contact us for a FREE valuation!

Our team is ready to help you sell your home for the highest possible price ASAP
Key Details
Sold Price $345,000
Property Type Single Family Home
Sub Type Single Family Residence
Listing Status Sold
Purchase Type For Sale
Square Footage 2,700 sqft
Price per Sqft $127
Municipality Pierson Twp
MLS Listing ID 20038550
Sold Date 10/27/20
Style Ranch
Bedrooms 4
Full Baths 1
Half Baths 1
Originating Board Michigan Regional Information Center (MichRIC)
Year Built 1994
Annual Tax Amount $1,762
Tax Year 2019
Lot Size 3.560 Acres
Acres 3.56
Lot Dimensions 472 X85 X 361.6 X 99X 354.9
Property Description
3.5 acres. GORGEOUS LOG HOME w/ 400 sq. ft Solarium, 3 stall garage with walkup loft,( Natural Gas Boiler system heat)
40x40 HEATED POLE BARN with 16 foot ceilings! (It's own Propane furnace)
3 possible 4 bedrooms, 1.5 baths, Open floor plan Huge Chef's kitchen with $20,000 worth of Heartland Appliances, Snack Bar Dining area, and family room with a Custom Stone, wood burning, fireplace and hand sawn mantle.
Finished lower level with WET BAR, POOL TABLE, KEGERATOR, exercise room/ bedroom, laundry
Large front porch, NEW 32X 16 back deck . full house stand by Generator. Hot Tub, Koi Pond, Too many more items to mention. Home has been stained with Sikkens stain this summer.
This is a home that you would love to be quarantined in!
Location
State MI
County Montcalm
Area Montcalm County - V
Direction 131 to Sand Lake Exit...West to Newcosta Rd. (county Line Rd. Pilgrims Run Golf course sign) North just past 120th ave. Joshua sign on right side (East)take drive to home on the north.
Rooms
Other Rooms Shed(s), Pole Barn
Basement Walk Out
Interior
Interior Features Ceiling Fans, Garage Door Opener, Generator, Hot Tub Spa, LP Tank Rented, Security System, Wet Bar, Wood Floor, Kitchen Island, Eat-in Kitchen
Heating Propane, Hot Water, Forced Air, Natural Gas
Cooling Central Air
Fireplaces Number 1
Fireplaces Type Family
Fireplace true
Window Features Screens, Insulated Windows, Garden Window(s)
Appliance Dryer, Washer, Built in Oven, Dishwasher, Oven, Range, Refrigerator
Exterior
Garage Attached, Driveway, Gravel, Unpaved
Garage Spaces 3.0
Utilities Available Telephone Line, Cable Connected, Natural Gas Connected
Waterfront No
View Y/N No
Roof Type Composition
Street Surface Unimproved
Parking Type Attached, Driveway, Gravel, Unpaved
Garage Yes
Building
Lot Description Wooded, Waterfall
Story 1
Sewer Septic System
Water Well
Architectural Style Ranch
New Construction No
Schools
School District Tri County
Others
Tax ID 5901501800845
Acceptable Financing Cash, VA Loan, Conventional
Listing Terms Cash, VA Loan, Conventional
Read Less
GET MORE INFORMATION




