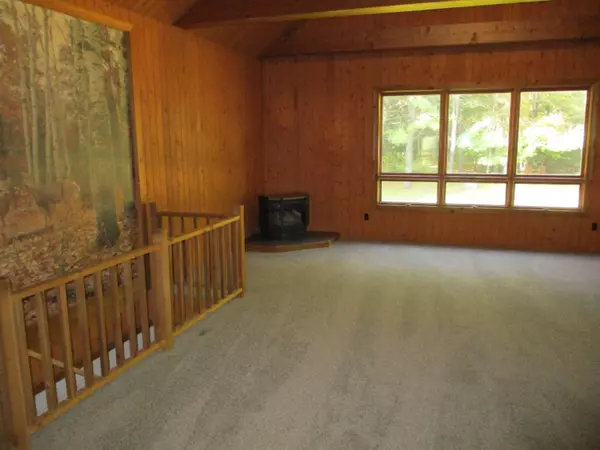For more information regarding the value of a property, please contact us for a free consultation.
4711 E Colby Road Stanton, MI 48888
Want to know what your home might be worth? Contact us for a FREE valuation!

Our team is ready to help you sell your home for the highest possible price ASAP
Key Details
Sold Price $305,000
Property Type Single Family Home
Sub Type Single Family Residence
Listing Status Sold
Purchase Type For Sale
Square Footage 3,618 sqft
Price per Sqft $84
Municipality Evergreen Twp
MLS Listing ID 20042976
Sold Date 11/20/20
Style Traditional
Bedrooms 4
Full Baths 2
Year Built 1986
Annual Tax Amount $2,619
Tax Year 2020
Lot Size 11.540 Acres
Acres 11.54
Lot Dimensions 510 x1762x325x1324
Property Sub-Type Single Family Residence
Property Description
Beautifully remodeled spacious home on 11.54 acres on a paved road. Fish Creek (a trout stream) is the West border. Picturesque park-like setting. The house has been totally redone with quality materials and in a very professional workmanship manner. The house features a spacious family room, living room with wood burning fireplace, formal dining room, very nice kitchen, master suite with private bath featuring step-in shower & soaking tub, 3 additional bedrooms, another full bath, and a main floor laundry. There is a huge bonus room on the second level. In addition to the acreage there is a 30 x 60 pole building, a 24 x 16 out building, chicken coop, a 3 season porch, plus nice decking. This property won't last long, so call for your private showing today!
Location
State MI
County Montcalm
Area Montcalm County - V
Direction From Sheridan, North on M-66, East on Colby rd. to property, North side of the road.
Body of Water Fish Creek
Rooms
Other Rooms Pole Barn
Basement Crawl Space, Partial
Interior
Interior Features Ceiling Fan(s), Kitchen Island, Eat-in Kitchen
Heating Forced Air, Heat Pump
Cooling Central Air
Fireplaces Number 1
Fireplaces Type Living Room, Wood Burning
Fireplace true
Window Features Replacement
Exterior
Exterior Feature Porch(es), Deck(s), 3 Season Room
Parking Features Detached
Garage Spaces 2.0
Waterfront Description Stream/Creek
View Y/N No
Street Surface Paved
Garage Yes
Building
Lot Description Level, Wooded, Adj to Public Land
Story 2
Sewer Septic Tank
Water Well
Architectural Style Traditional
Structure Type Wood Siding
New Construction No
Schools
School District Central Montcalm
Others
Tax ID 5900901101102
Acceptable Financing Cash, Conventional
Listing Terms Cash, Conventional
Read Less



