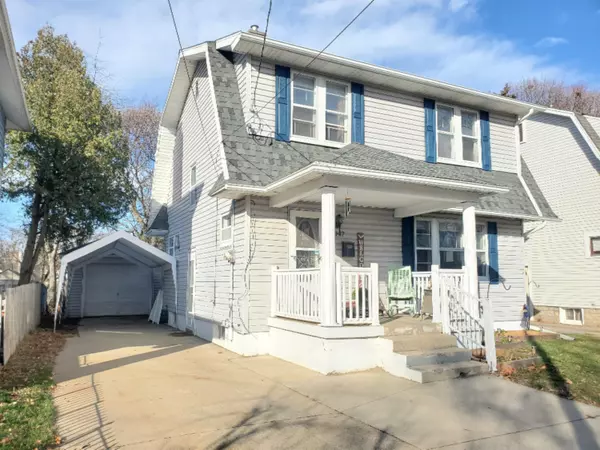For more information regarding the value of a property, please contact us for a free consultation.
1047 Dickinson SE Street Grand Rapids, MI 49507
Want to know what your home might be worth? Contact us for a FREE valuation!

Our team is ready to help you sell your home for the highest possible price ASAP
Key Details
Sold Price $150,000
Property Type Single Family Home
Sub Type Single Family Residence
Listing Status Sold
Purchase Type For Sale
Square Footage 1,297 sqft
Price per Sqft $115
Municipality City of Grand Rapids
MLS Listing ID 20047693
Sold Date 02/05/21
Style Traditional
Bedrooms 3
Full Baths 1
Half Baths 1
Year Built 1928
Annual Tax Amount $1,610
Tax Year 2019
Lot Size 4,792 Sqft
Acres 0.11
Lot Dimensions 40 x 120
Property Sub-Type Single Family Residence
Property Description
Come see this wonderful 3 bedroom home with great character before it's gone. The main floor has beautiful hardwood floors, large family room that opens into the formal dining room. Kitchen has new appliances, updated (not original) cabinetry, and breakfast nook that is great for extra storage in the kitchen or a great coffee station. The main floor also boasts a half bath and slider out to the deck and large backyard. The upstairs has 3 nice size bedrooms and a large master room, as well as a full bathroom with updated shower and flooring. The home has a newer roof and furnace, new AC and water heater, updated paint, hardwood floors, & more. Exterior bonuses are the fenced in very large yard, new rubber mulch, child's play area, raised garden box area, and carport and 1-stall garage.
Location
State MI
County Kent
Area Grand Rapids - G
Direction From Burton St SE head North on Kalamazoo Ave and West on Dickinson to home
Rooms
Basement Michigan Basement
Interior
Interior Features Ceiling Fan(s), Laminate Floor, Wood Floor, Eat-in Kitchen
Heating Forced Air
Cooling Central Air
Fireplace false
Appliance Washer, Refrigerator, Range, Oven, Dryer, Dishwasher
Exterior
Exterior Feature Fenced Back, Porch(es), Deck(s)
Parking Features Detached, Carport
Garage Spaces 1.0
Utilities Available Natural Gas Available, Electricity Available, Natural Gas Connected, Public Water, Public Sewer
View Y/N No
Street Surface Paved
Garage Yes
Building
Lot Description Sidewalk
Story 2
Sewer Public Sewer
Water Public
Architectural Style Traditional
Structure Type Vinyl Siding
New Construction No
Schools
School District Grand Rapids
Others
Tax ID 41-18-05-327-026
Acceptable Financing Cash, FHA, Conventional
Listing Terms Cash, FHA, Conventional
Read Less



