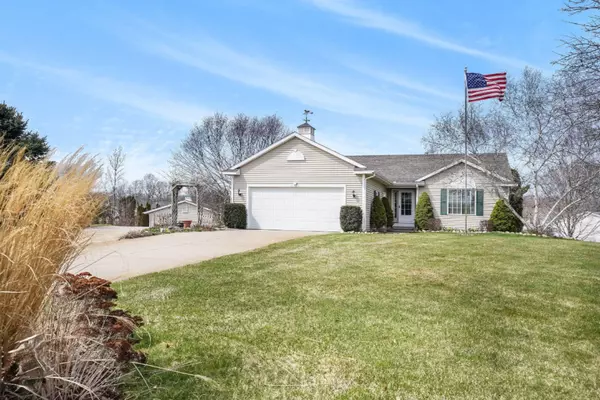For more information regarding the value of a property, please contact us for a free consultation.
6325 Groen Court Allendale, MI 49401
Want to know what your home might be worth? Contact us for a FREE valuation!

Our team is ready to help you sell your home for the highest possible price ASAP
Key Details
Sold Price $322,500
Property Type Single Family Home
Sub Type Single Family Residence
Listing Status Sold
Purchase Type For Sale
Square Footage 1,164 sqft
Price per Sqft $277
Municipality Allendale Twp
MLS Listing ID 21010286
Sold Date 05/03/21
Style Ranch
Bedrooms 4
Full Baths 2
Half Baths 1
HOA Fees $37/ann
HOA Y/N false
Year Built 2001
Annual Tax Amount $2,997
Tax Year 2020
Lot Size 0.730 Acres
Acres 0.73
Lot Dimensions 103'x215'x209'x188'
Property Sub-Type Single Family Residence
Property Description
Wow! Welcome Home! Allendale Schools! This is the one! Located on a nice private paved street with cul-de-sac location, this beautiful ranch style home features an easy open layout. Main level: entry, kitchen (appliances remain), dining room & living room with slider to top deck, main floor laundry/half bath (washer/dryer stay), owner's bedroom with connected full bathroom and a 2nd bedroom. Walkout level: two additional bedrooms (room for a third - could be five total), a second full bathroom, family room, storage. Large barn with concrete floor, electric opener (24'x26') and separate drive. Wonderful original owner home has been extremely well cared for and is now ready for you. Come see it and make it yours today! Any/All offers are due by/no later than 2:00PM on Tuesday, April 6, 2021.
Location
State MI
County Ottawa
Area North Ottawa County - N
Direction Fillmore to 64th, North to Alger, East to Lone Pine, West on Groen to cut-de-sac.
Body of Water Little Bass Creek
Rooms
Other Rooms Barn(s)
Basement Walk-Out Access
Interior
Interior Features Ceiling Fan(s), Garage Door Opener, Gas/Wood Stove, Laminate Floor, Water Softener/Owned, Pantry
Heating Forced Air
Cooling Central Air
Fireplace false
Window Features Screens,Insulated Windows,Window Treatments
Appliance Washer, Refrigerator, Range, Microwave, Dryer, Dishwasher
Exterior
Exterior Feature Fenced Back, Patio, Deck(s)
Parking Features Attached
Garage Spaces 2.0
Utilities Available Phone Available, Natural Gas Available, Electricity Available, Phone Connected, Natural Gas Connected
Waterfront Description Stream/Creek
View Y/N No
Street Surface Paved
Garage Yes
Building
Lot Description Level, Cul-De-Sac
Story 1
Sewer Septic Tank
Water Well
Architectural Style Ranch
Structure Type Vinyl Siding
New Construction No
Schools
School District Allendale
Others
HOA Fee Include None
Tax ID 700935360029
Acceptable Financing Cash, FHA, VA Loan, Conventional
Listing Terms Cash, FHA, VA Loan, Conventional
Read Less



