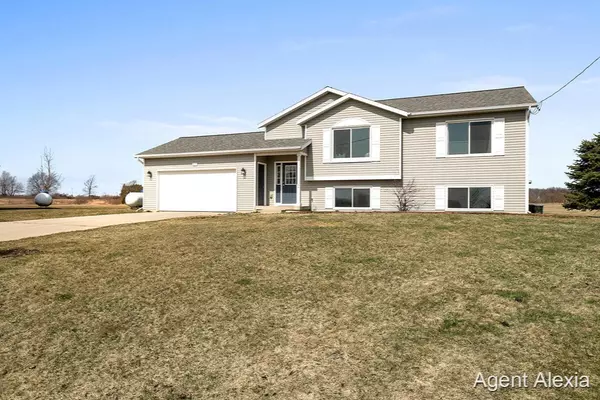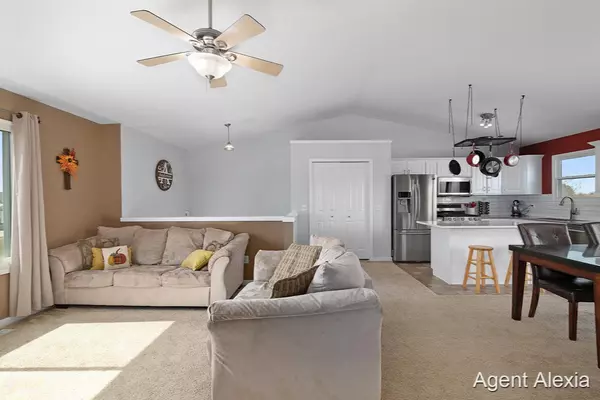For more information regarding the value of a property, please contact us for a free consultation.
9638 Levi Drive Clarksville, MI 48815
Want to know what your home might be worth? Contact us for a FREE valuation!

Our team is ready to help you sell your home for the highest possible price ASAP
Key Details
Sold Price $250,000
Property Type Single Family Home
Sub Type Single Family Residence
Listing Status Sold
Purchase Type For Sale
Square Footage 988 sqft
Price per Sqft $253
Municipality Boston Twp
MLS Listing ID 21009293
Sold Date 05/07/21
Style Bi-Level
Bedrooms 3
Full Baths 2
HOA Fees $10/ann
HOA Y/N true
Year Built 2006
Annual Tax Amount $2,107
Tax Year 2020
Lot Size 1.398 Acres
Acres 1.4
Lot Dimensions irreg
Property Sub-Type Single Family Residence
Property Description
Built in 2006, featuring many cosmetic updates, you don't want to miss this one! Upon walking in, you will see an open concept living room, kitchen (updated in 2018), and formal dining space. The dining room is connected to a sliding door that opens up to an oversized deck (built in 2020) and large back yard. Upstairs you will find 2 beds and a full bath (remodeled in 2018.) Downstairs you will find another bedroom and full bath with 2 additional living spaces (one that could easily be a 4th bedroom.) All windows were replaced in 2018 and have a lifetime warranty. Located at the end of a private cul-de-sac in a country setting just minutes from the highway, located only 20 mins from Grand Rapids and 35 to Lansing. Multiple offers received, highest and best Sunday 3/28 at 1pm.
Location
State MI
County Ionia
Area Grand Rapids - G
Direction Take I96 to exit 59 towards Clarksville on Nash HWY, turn right on Portland, left on Tucker, right on Levi, house on right at end of cul-de-sac.
Rooms
Basement Daylight, Full
Interior
Interior Features Kitchen Island, Pantry
Heating Forced Air
Cooling Central Air
Fireplace false
Window Features Garden Window(s)
Appliance Washer, Refrigerator, Range, Microwave, Dryer, Dishwasher
Exterior
Exterior Feature Deck(s)
Parking Features Attached
Garage Spaces 2.0
Utilities Available Electricity Available, Cable Available
View Y/N No
Garage Yes
Building
Lot Description Cul-De-Sac
Story 1
Sewer Septic Tank
Water Well
Architectural Style Bi-Level
Structure Type Vinyl Siding
New Construction No
Schools
School District Saranac
Others
HOA Fee Include Snow Removal
Tax ID 020-320-000-009-00
Acceptable Financing Cash, FHA, VA Loan, Rural Development, MSHDA, Conventional
Listing Terms Cash, FHA, VA Loan, Rural Development, MSHDA, Conventional
Read Less



