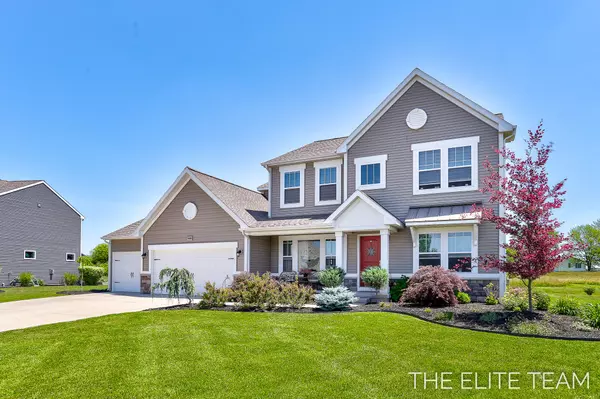For more information regarding the value of a property, please contact us for a free consultation.
4050 Springmist Drive Hudsonville, MI 49426
Want to know what your home might be worth? Contact us for a FREE valuation!

Our team is ready to help you sell your home for the highest possible price ASAP
Key Details
Sold Price $429,000
Property Type Single Family Home
Sub Type Single Family Residence
Listing Status Sold
Purchase Type For Sale
Square Footage 2,770 sqft
Price per Sqft $154
Municipality Jamestown Twp
MLS Listing ID 21023089
Sold Date 07/23/21
Style Traditional
Bedrooms 5
Full Baths 2
Half Baths 1
HOA Fees $7/ann
HOA Y/N true
Year Built 2016
Annual Tax Amount $5,009
Tax Year 2021
Lot Size 0.394 Acres
Acres 0.39
Lot Dimensions Irregular
Property Sub-Type Single Family Residence
Property Description
Welcome to this beautiful 2-story in Spring Grove! Walk in to a majestic entrance and a large open-concept living room. Come enjoy the gourmet kitchen with granite countertops, stainless steel appliances, and center island along with double oven and workspace. The main floor also features an office/den with French doors for privacy. Upstairs, you'll find a large master suite with private bath, laundry, 3 more bedrooms, and another full bathroom. The basement has a finished bedroom with rough electrical done on the remainder. Outside, you'll find a spacious 3 car garage and impeccable landscaping with underground sprinkling, an expansive 13'x 29' deck and 12'x12' patio. Builder's 10-year structural warranty transfers to new owners. Any offers received will be reviewed on 6/21 at 6 pm
Location
State MI
County Ottawa
Area Grand Rapids - G
Direction Coming off from Quincy, turn north on Mary Beth Lane to Springmist and turn south on to Springmist. From 22nd Ave, turn west on Mary Beth Lane and then south on Springmist.
Rooms
Basement Full
Interior
Interior Features Kitchen Island, Pantry
Heating Forced Air
Cooling Central Air
Fireplace true
Window Features Window Treatments
Appliance Refrigerator, Microwave, Disposal, Dishwasher, Built in Oven
Exterior
Exterior Feature Patio, Deck(s)
Garage Spaces 3.0
Utilities Available Phone Connected, Natural Gas Connected, Cable Connected
View Y/N No
Garage Yes
Building
Story 2
Sewer Public Sewer
Water Public
Architectural Style Traditional
Structure Type Brick,Vinyl Siding
New Construction No
Schools
School District Hudsonville
Others
HOA Fee Include Other
Tax ID 70-18-03-363-005
Acceptable Financing Cash, FHA, VA Loan, Conventional
Listing Terms Cash, FHA, VA Loan, Conventional
Read Less



