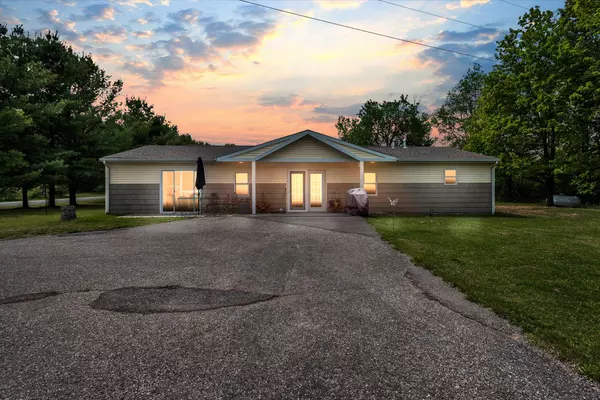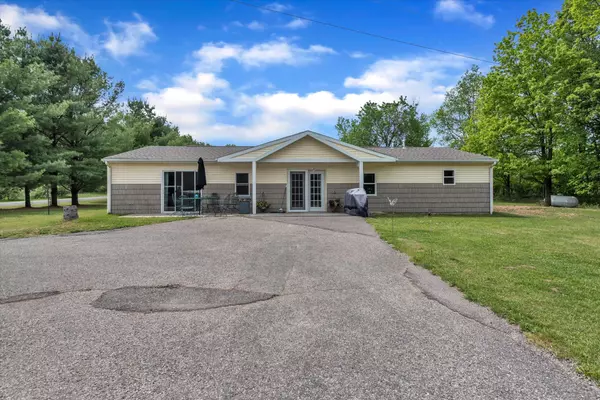For more information regarding the value of a property, please contact us for a free consultation.
4619 E Colby Road Stanton, MI 48888
Want to know what your home might be worth? Contact us for a FREE valuation!

Our team is ready to help you sell your home for the highest possible price ASAP
Key Details
Sold Price $210,000
Property Type Single Family Home
Sub Type Single Family Residence
Listing Status Sold
Purchase Type For Sale
Square Footage 2,940 sqft
Price per Sqft $71
Municipality Evergreen Twp
MLS Listing ID 21020689
Sold Date 08/10/21
Style Traditional
Bedrooms 3
Full Baths 2
Half Baths 1
Year Built 2008
Annual Tax Amount $2,027
Tax Year 2020
Lot Size 1.200 Acres
Acres 1.2
Lot Dimensions 278 x 195
Property Sub-Type Single Family Residence
Property Description
This Stanton home features 3 beds, 2.5 baths, and 2,940 sq. feet.
Pulling up, you'll notice the cozy front patio. Inside you're greeted by stunning wood floors and a variety of updates. Tall windows around the house let in an abundance of natural lighting.
Prepare meals in the spacious kitchen equipped with stainless steel appliances and plenty of counter space. Around the corner, the laundry hookup is available in its own nook.
The wide rooms can fit your desks comfortably for your work-from-home setup as the mother in law suite offers additional living and storage space.
Outside, an enormous backyard includes a fire pit.
To see 4619 E Colby Rd in person, schedule your showing today!
Location
State MI
County Montcalm
Area Montcalm County - V
Direction From Stanton: S on M66, E on Colby 4.1 Miles to Subject on N side of road
Rooms
Basement Slab
Interior
Heating Forced Air
Fireplace false
Window Features Insulated Windows
Exterior
Exterior Feature Porch(es)
View Y/N No
Street Surface Paved
Handicap Access Rocker Light Switches, 36 Inch Entrance Door, 36' or + Hallway, 42 in or + Hallway, Accessible Bath Sink, Accessible Mn Flr Bedroom, Covered Entrance, Grab Bar Mn Flr Bath, Low Threshold Shower, Accessible Entrance
Garage No
Building
Story 1
Sewer Septic Tank
Water Well
Architectural Style Traditional
Structure Type Vinyl Siding
New Construction No
Schools
School District Central Montcalm
Others
Tax ID 5900901101110
Acceptable Financing Cash, FHA, VA Loan, Rural Development, MSHDA, Conventional
Listing Terms Cash, FHA, VA Loan, Rural Development, MSHDA, Conventional
Read Less



