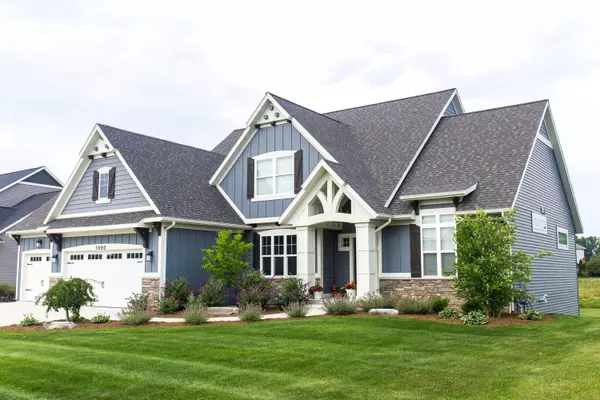For more information regarding the value of a property, please contact us for a free consultation.
5680 Stonebridge Drive Grandville, MI 49418
Want to know what your home might be worth? Contact us for a FREE valuation!

Our team is ready to help you sell your home for the highest possible price ASAP
Key Details
Sold Price $580,000
Property Type Single Family Home
Sub Type Single Family Residence
Listing Status Sold
Purchase Type For Sale
Square Footage 2,378 sqft
Price per Sqft $243
Municipality Georgetown Twp
Subdivision Summerset
MLS Listing ID 21026889
Sold Date 09/03/21
Style Traditional
Bedrooms 4
Full Baths 2
Half Baths 1
Year Built 2019
Tax Year 2021
Lot Size 0.570 Acres
Acres 0.57
Lot Dimensions 91x246x110x244
Property Sub-Type Single Family Residence
Property Description
GORGEOUS home with 4 bedrooms, 2.5 bath, 3-stall garage. Open concept floor plan, kitchen wrapped in tasteful cabinetry, quartz counter tops, huge island, real wood floors and stainless appliances. Mudroom area with custom built-in lockers, 1/2 bath, den, and laundry on main floor. Large Master Suite with tall vaulted ceilings, master bath with his/her vanity, custom walk-in tile shower, private toilet area and a large closet. 3 bedrooms and full bath on 2nd floor. Lower level is daylight with future family room, office, bedroom, wet bar, full bath. FULL landscape package already installed with UG sprinkling, gutter drain tiles etc. Right by Rivertown mall, easy access to expressways etc. The PERFECT location, and is located in one of the nicest neighborhoods in the Grandville area
Location
State MI
County Ottawa
Area Grand Rapids - G
Direction I-196 to 44th St. SW in Grandville. Take exit 67 from I-196 turn right (W) onto 44th Street continue to Summerset Development. ( Regal Dr.) Turn Left (S) Continue to Stonehenge Dr. and turn Right
Rooms
Basement Daylight, Full
Interior
Interior Features Ceramic Floor, Garage Door Opener, Sauna, Wood Floor, Kitchen Island, Pantry
Heating Forced Air
Cooling SEER 13 or Greater, Central Air
Fireplaces Number 1
Fireplaces Type Gas Log, Living Room
Fireplace true
Window Features Low-Emissivity Windows,Screens,Insulated Windows,Window Treatments
Appliance Washer, Refrigerator, Range, Oven, Microwave, Dryer, Disposal, Dishwasher
Exterior
Exterior Feature Porch(es), Deck(s)
Parking Features Attached
Garage Spaces 3.0
Utilities Available Natural Gas Available, Electricity Available, Cable Available, Natural Gas Connected, Storm Sewer, Public Water, Public Sewer, Broadband
View Y/N No
Street Surface Paved
Garage Yes
Building
Lot Description Sidewalk
Story 2
Sewer Public Sewer
Water Public
Architectural Style Traditional
Structure Type HardiPlank Type,Shingle Siding,Stone,Vinyl Siding
New Construction No
Schools
School District Jenison
Others
Tax ID 701425389001
Acceptable Financing Cash, Conventional
Listing Terms Cash, Conventional
Read Less



