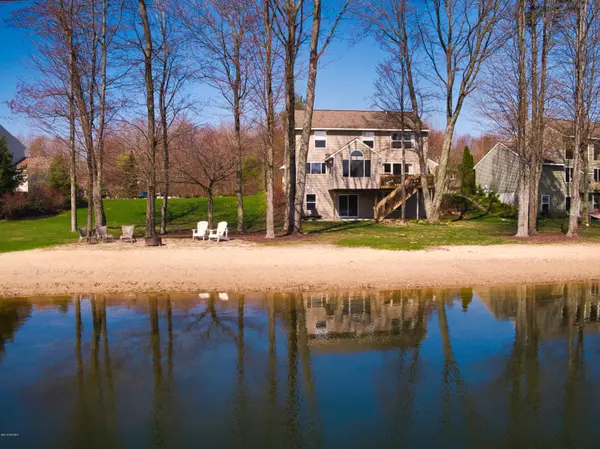For more information regarding the value of a property, please contact us for a free consultation.
16956 Birchview Drive Nunica, MI 49448
Want to know what your home might be worth? Contact us for a FREE valuation!

Our team is ready to help you sell your home for the highest possible price ASAP
Key Details
Sold Price $379,900
Property Type Single Family Home
Sub Type Single Family Residence
Listing Status Sold
Purchase Type For Sale
Square Footage 2,326 sqft
Price per Sqft $163
Municipality Crockery Twp
MLS Listing ID 19020109
Sold Date 10/31/19
Style Traditional
Bedrooms 4
Full Baths 3
Half Baths 1
HOA Fees $41/ann
HOA Y/N true
Originating Board Michigan Regional Information Center (MichRIC)
Year Built 2006
Annual Tax Amount $3,630
Tax Year 2019
Lot Size 10,041 Sqft
Acres 0.23
Lot Dimensions 62 x 140 x 83 x 140
Property Description
Expertly designed and remarkably refined 4BD, 3.5 BA home on Hathaway Lake beachfront lot in Spring Lake Schools! Maximize the lake lifestyle with 83' of waterfront, captivating views, and lakeside yard! Handsome wood flooring on the main, highly versatile spaces, cozy family room fireplace, newer paint throughout, and an abundance of natural light. Generous master suite is complete with water views, deluxe private bath and colossal WIC with melamine organizers! Finely finished lower walkout includes giant family room, full bath and dedicated laundry with expansive folding counter. Mud room with custom lockers is also pre-plumbed for main level laundry conversion option. Neighborhood pool, clubhouse and fitness lab conveniently across the street! Don't miss floor plans for details.
Location
State MI
County Ottawa
Area North Ottawa County - N
Direction M-104 to Patchin Blvd and north into Hathaway Lakes. Head west(left) on Patchin Dr, then north(right) on Birchview Dr to 16956.
Body of Water Hathaway Lake
Rooms
Basement Walk Out, Full
Interior
Interior Features Ceiling Fans, Garage Door Opener, Humidifier, Kitchen Island, Eat-in Kitchen, Pantry
Heating Forced Air
Cooling Central Air
Fireplaces Number 1
Fireplaces Type Family, Gas Log
Fireplace true
Window Features Replacement
Appliance Dryer, Washer, Disposal, Dishwasher, Microwave, Range, Refrigerator
Exterior
Exterior Feature Porch(es), Patio, Deck(s)
Garage Attached
Garage Spaces 2.0
Utilities Available Natural Gas Connected, Cable Connected
Amenities Available Pets Allowed, Beach Area, Club House, Fitness Center, Pool
Waterfront Yes
Waterfront Description Lake
View Y/N No
Street Surface Paved
Parking Type Attached
Garage Yes
Building
Story 2
Sewer Public Sewer
Water Public
Architectural Style Traditional
Structure Type Stone,Vinyl Siding
New Construction No
Schools
School District Spring Lake
Others
HOA Fee Include Other
Tax ID 700417374017
Acceptable Financing Cash, Conventional
Listing Terms Cash, Conventional
Read Less
GET MORE INFORMATION




