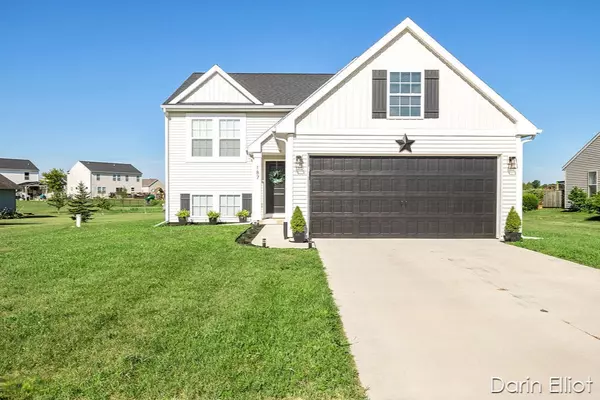For more information regarding the value of a property, please contact us for a free consultation.
187 Sweet Meadow Drive Kent City, MI 49330
Want to know what your home might be worth? Contact us for a FREE valuation!

Our team is ready to help you sell your home for the highest possible price ASAP
Key Details
Sold Price $231,000
Property Type Single Family Home
Sub Type Single Family Residence
Listing Status Sold
Purchase Type For Sale
Square Footage 1,120 sqft
Price per Sqft $206
Municipality Tyrone Twp
MLS Listing ID 20033759
Sold Date 10/09/20
Style Bi-Level
Bedrooms 3
Full Baths 2
Half Baths 1
HOA Fees $20/mo
HOA Y/N true
Year Built 2018
Annual Tax Amount $3,152
Tax Year 2020
Lot Size 0.268 Acres
Acres 0.27
Lot Dimensions 75x150x75150
Property Sub-Type Single Family Residence
Property Description
Welcome to Meadow Garden! A beautiful newer rural community just a few minutes from US131 or M37. Quiet peaceful living yet close to retail and easy commute to anywhere. 2018 Built, 3 Bed, 2.5 Bath home with fully finished daylight basement with great room and over 2,000 sq ft of living space. Wide open floor plan with cathedral ceilings, huge snack/breakfast bar, all stainless appliances, and more. Large Master suite with private bath and walk-in closet. Enjoy gorgeous sunsets from the rear deck, patio, or at your new fire pit area. RESNET ENERGY SMART NEW CONSTRUCTION with approx. 8-year warranty remaining. This home shows Brand New. NG and Cable attached. Hurry to schedule your appt today!
Location
State MI
County Kent
Area Grand Rapids - G
Direction US131 N to 17 Mile Rd/Cedar Springs Exit, West to Sweet Meadows, N to Home
Rooms
Basement Daylight, Full
Interior
Interior Features Humidifier, Eat-in Kitchen, Pantry
Heating Forced Air
Cooling SEER 13 or Greater, Central Air, ENERGY STAR Qualified Equipment
Fireplace false
Window Features Low-Emissivity Windows,Screens,Insulated Windows
Appliance Washer, Refrigerator, Range, Oven, Dryer, Dishwasher
Exterior
Exterior Feature Deck(s)
Parking Features Attached
Garage Spaces 2.0
Utilities Available Phone Available, Electricity Available, Cable Available, Natural Gas Connected, Public Sewer
View Y/N No
Street Surface Paved
Garage Yes
Building
Story 2
Sewer Public Sewer
Water Well
Architectural Style Bi-Level
Structure Type Vinyl Siding
New Construction No
Schools
School District Kent City
Others
Tax ID 410128377023
Acceptable Financing Cash, FHA, VA Loan, Rural Development, MSHDA, Conventional
Listing Terms Cash, FHA, VA Loan, Rural Development, MSHDA, Conventional
Read Less



