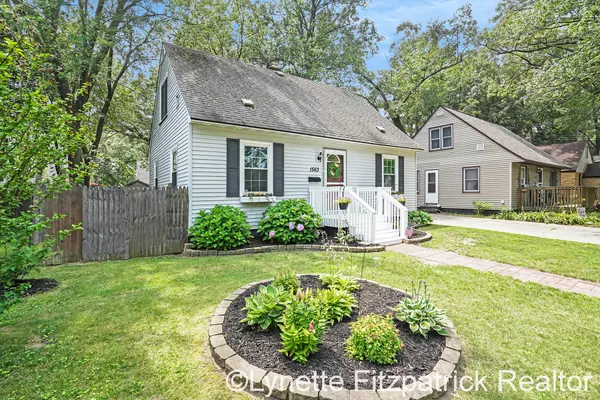For more information regarding the value of a property, please contact us for a free consultation.
1563 Winchester Drive Muskegon, MI 49441
Want to know what your home might be worth? Contact us for a FREE valuation!

Our team is ready to help you sell your home for the highest possible price ASAP
Key Details
Sold Price $205,424
Property Type Single Family Home
Sub Type Single Family Residence
Listing Status Sold
Purchase Type For Sale
Square Footage 1,200 sqft
Price per Sqft $171
Municipality Muskegon City
Subdivision Glenside
MLS Listing ID 21033623
Sold Date 08/27/21
Style Cape Cod
Bedrooms 3
Full Baths 2
Year Built 1946
Annual Tax Amount $1,823
Tax Year 2020
Lot Size 4,792 Sqft
Acres 0.11
Lot Dimensions 49x100
Property Sub-Type Single Family Residence
Property Description
Charming Glenside Neighborhood Home just hit the market! This beautifully updated home features 3 bedrooms, 2 bathrooms and over 1600 sq ft of total living space. The first floor features an open kitchen and dining room area complete with new cabinets, flooring, light fixtures, and appliances. This adorable home also boasts a finished lower level complete with a full bath and family room. During the summer, entertain in style in your very private backyard with a large patio or relax near the firepit. This home also comes equipped with a 10x12 shed. Located in the highly desirable neighborhood of Glenside with beautiful mature tree lined streets. Minutes from Lake Michigan, 2 parks, close to shopping and entertainment. This little beauty won't last long!
Location
State MI
County Muskegon
Area Muskegon County - M
Direction US-31 to Sherman. (past Business 31)...turn right on Cumberland, and left on Winchester to home on left.
Rooms
Other Rooms Shed(s)
Basement Full
Interior
Interior Features Ceiling Fan(s), Laminate Floor, Wood Floor
Heating Forced Air
Cooling Central Air
Fireplace false
Window Features Replacement
Appliance Washer, Refrigerator, Oven, Microwave, Dryer, Dishwasher
Exterior
Exterior Feature Fenced Back, Deck(s)
Utilities Available Phone Available, Natural Gas Available, Electricity Available, Cable Available, Phone Connected, Natural Gas Connected, Cable Connected, Public Water, Public Sewer, Broadband, Extra Well
View Y/N No
Street Surface Paved
Garage No
Building
Story 2
Sewer Public Sewer
Water Public
Architectural Style Cape Cod
Structure Type Vinyl Siding
New Construction No
Schools
School District Muskegon
Others
Tax ID 6124382016000500
Acceptable Financing Cash, FHA, VA Loan, MSHDA, Conventional
Listing Terms Cash, FHA, VA Loan, MSHDA, Conventional
Read Less



